After spending many years staring at my master bathroom space and greatly disliking the finishes, the time has come to give the space a modern makeover. I’ve been living with broken and chipped tile that was never properly installed and a space containing not-so-exciting finishes. It’s functional but just not my style so this winter I’m giving my master bathroom a full renovation.
I’ll be partnering with Lowe’s on this project, and the demo on the bathroom starts next week. The first project will be installing new flooring, and I’ll have much to stay about that! The next project will be the cabinet and finish selections, then choosing the perfect neutral but not boring tile and designing an interesting installation. The final touches will be adding the sconces, faucets, mirrors, and shelving, and of course styling and photographing it for the final reveal.
I’m calling it my “transitional zen” bathroom remodel. I’m focused on classic elements like white tile and wood cabinets but it will have a relaxing hotel-ish vibe. This is the floor plan I’m working with, it’s a nice sized bathroom with room for free standing tub, separate toilet room, walk-in shower, double sink vanity and a prep/makeup vanity on the other side.

I’m a huge fan of the pairing of classic white tile and wood cabinets. Notice how in mostly white bathrooms, wood cabinetry adds the perfect amount of contrast and warmth to a bathroom space.
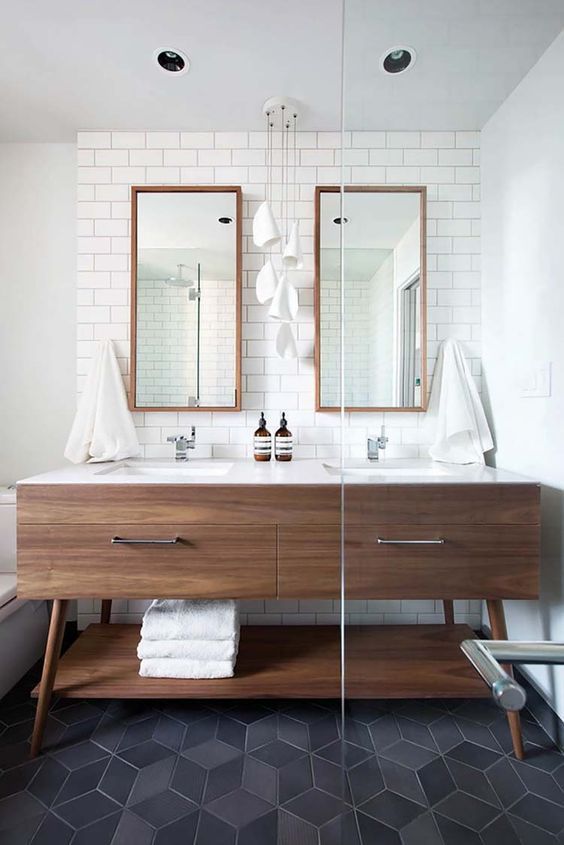
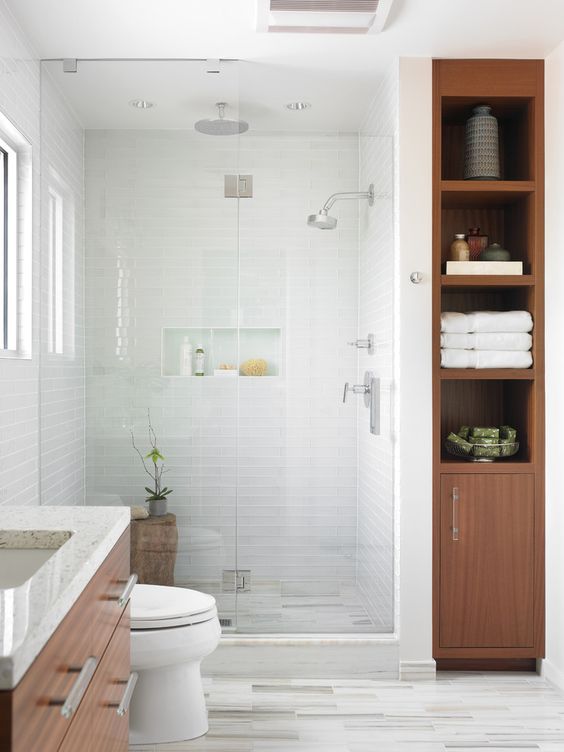
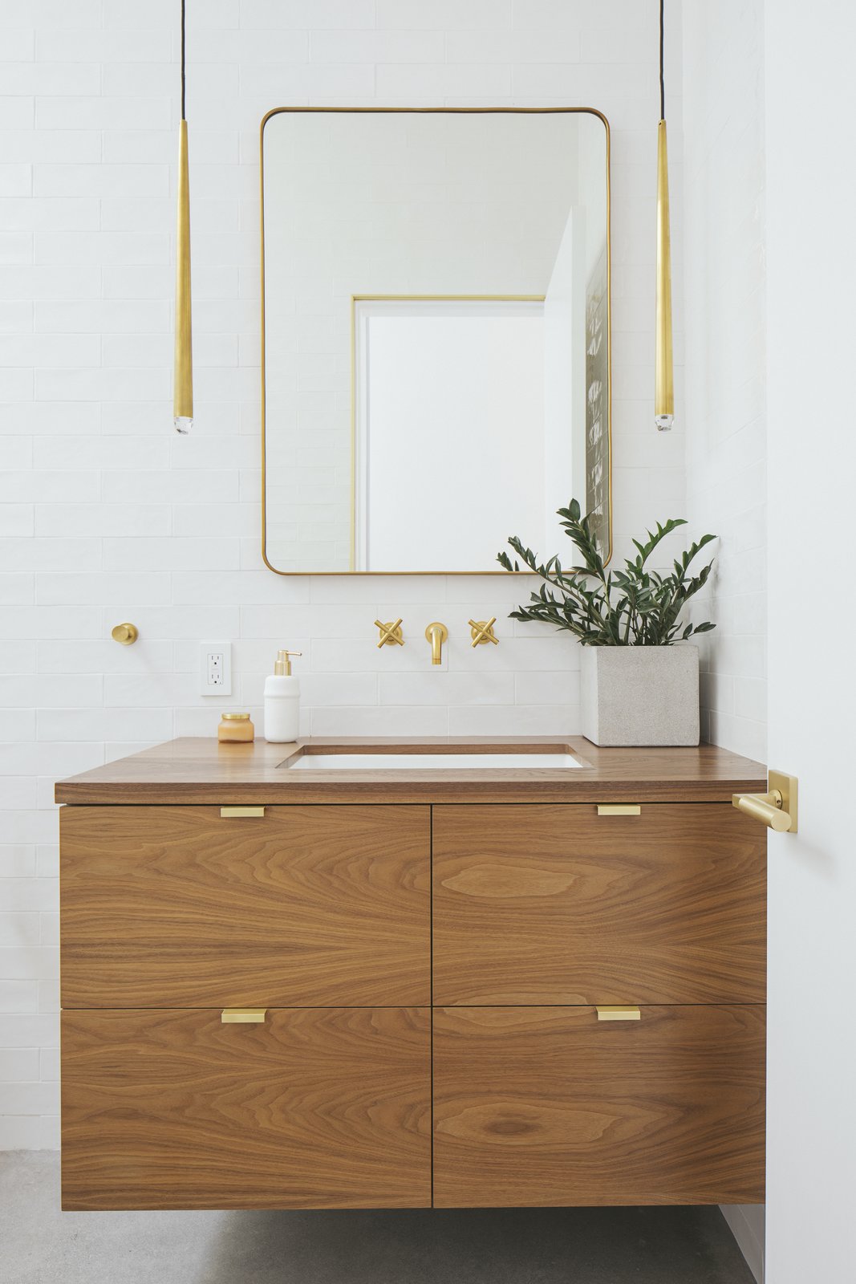
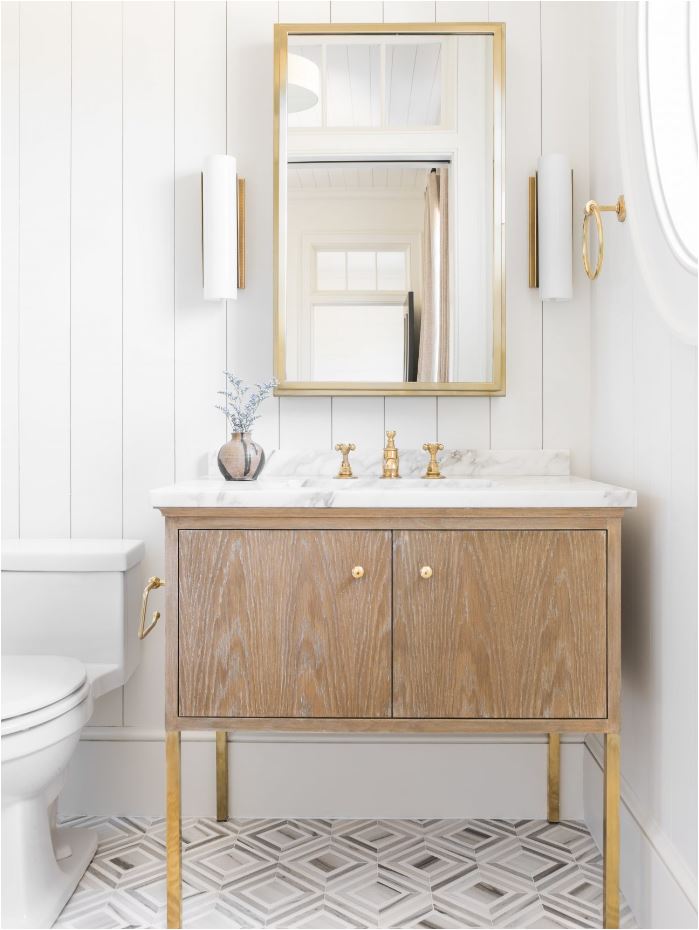
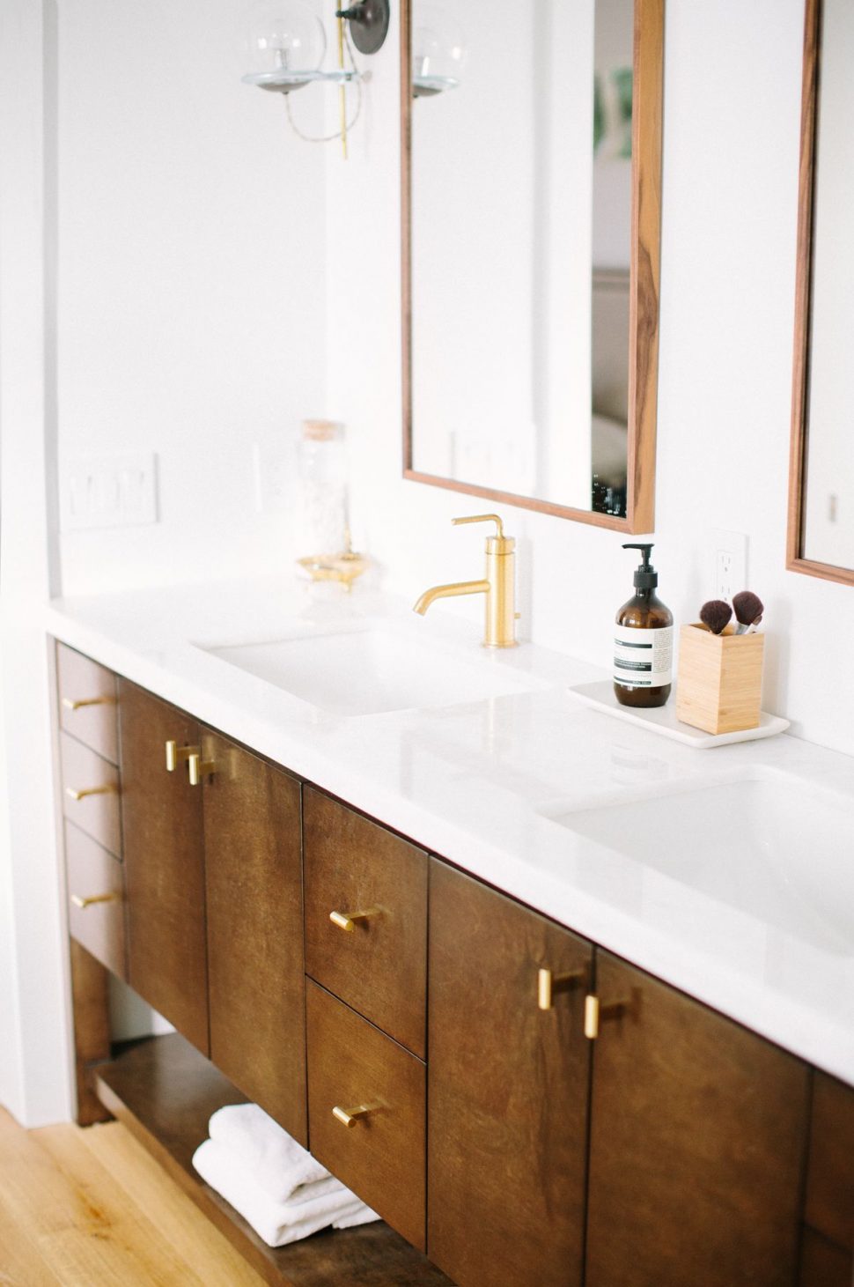
I really love large scale stack bond tile installations, I’ve noticed them in several hotel bathrooms I’ve stayed in. The bigger scale looks amazing in walk in showers. I’ll be doing the same in the shower and also including inset wall niches for shampoo, shower gel, etc.
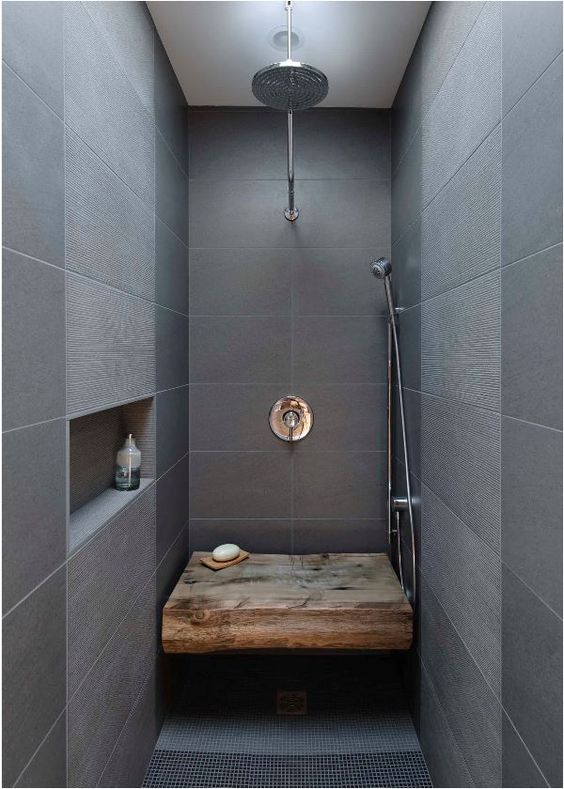
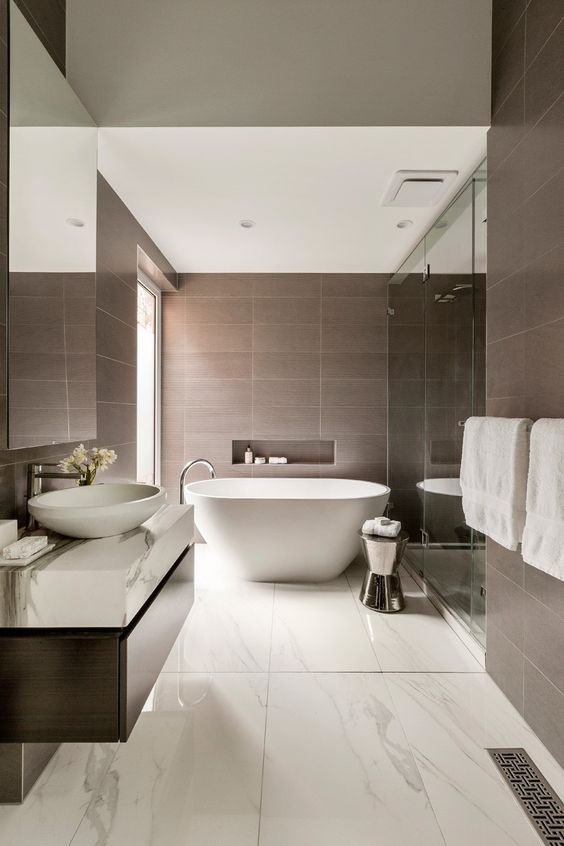
I’ll be removing the existing built in tub and adding a free standing tub to the space instead as well as shelves to the walls above the tub for additional storage.
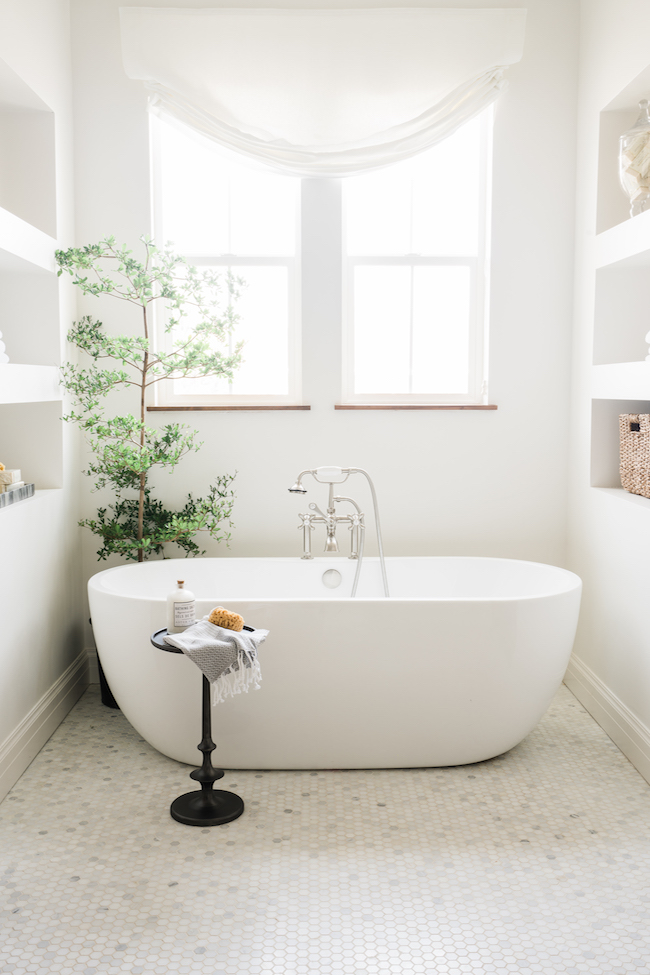
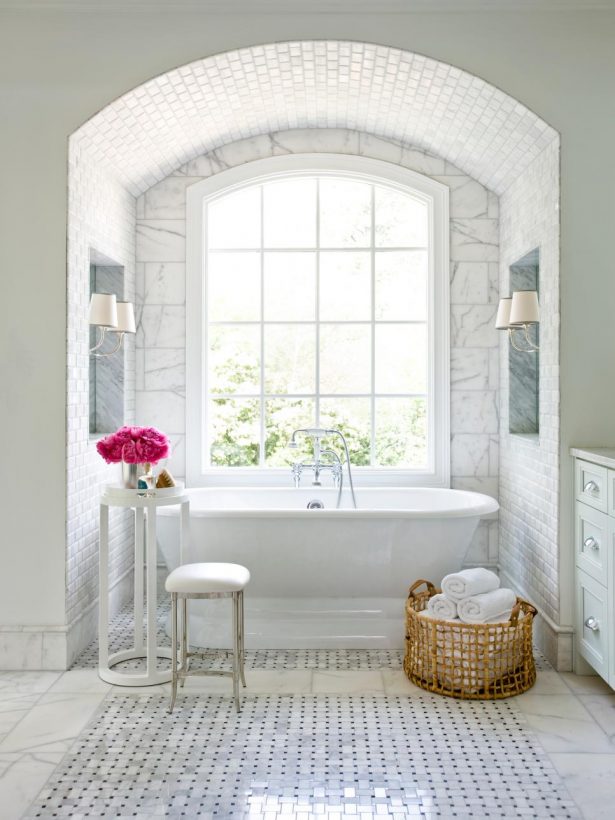
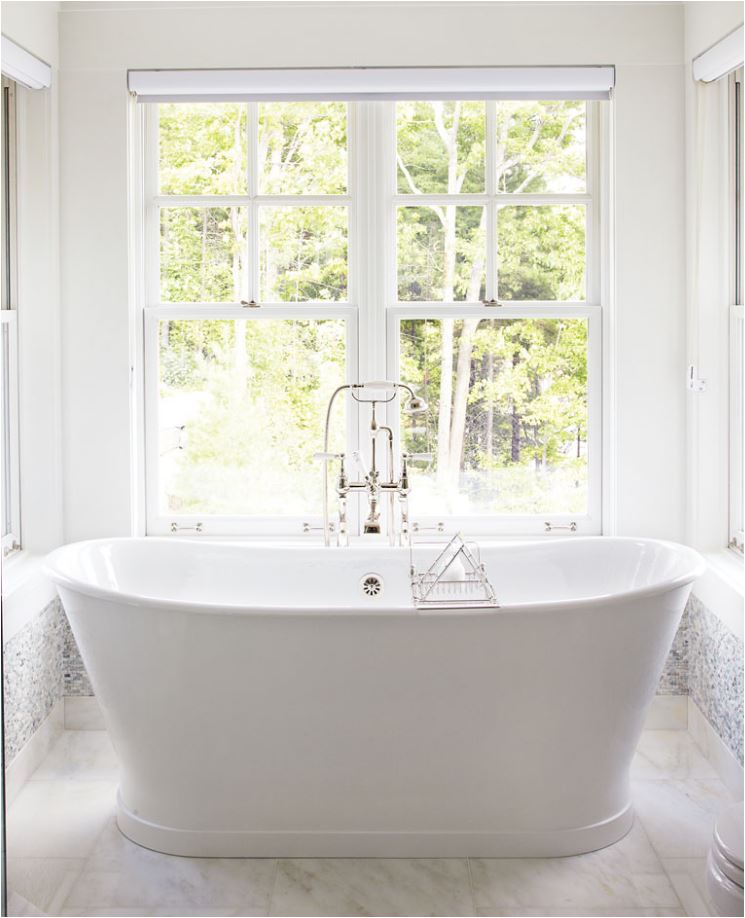
These are a few of the fixtures and finishes I’m considering for the space:
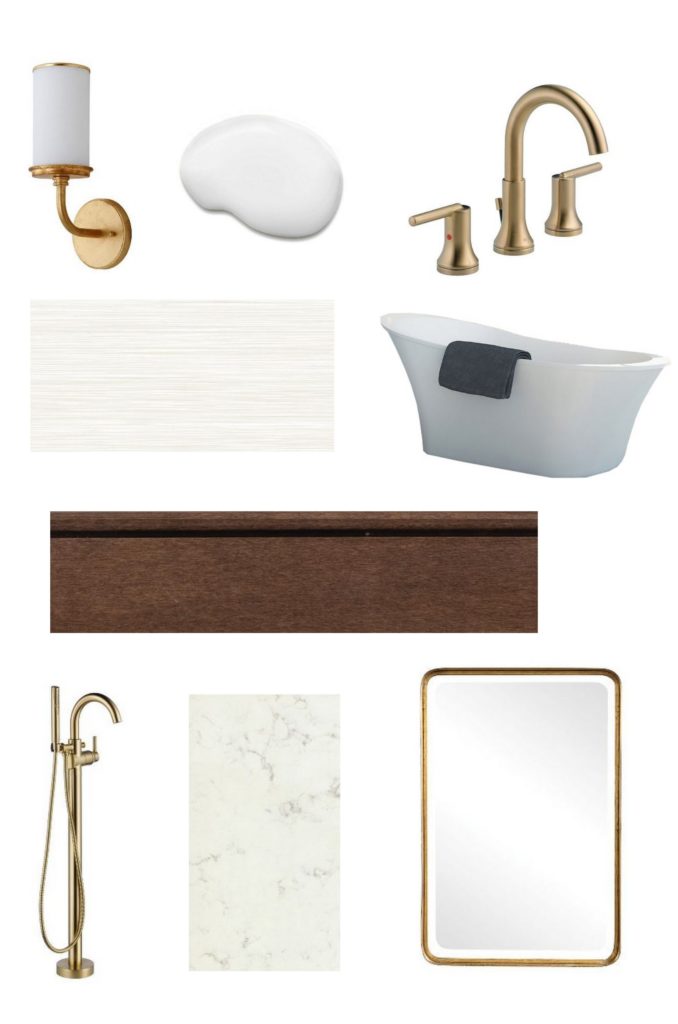
I’ll be documenting the process as it happens, from the demolition to the final result. The first step is the demo and installation of the new flooring, stay tuned for that post coming later this month!
You might also like these posts from the archives: stack bond tile installations and mixing metal finishes in the bathroom.
This bathroom remodel is in partnership with Lowe’s. All opinions throughout the renovation are of course my own!
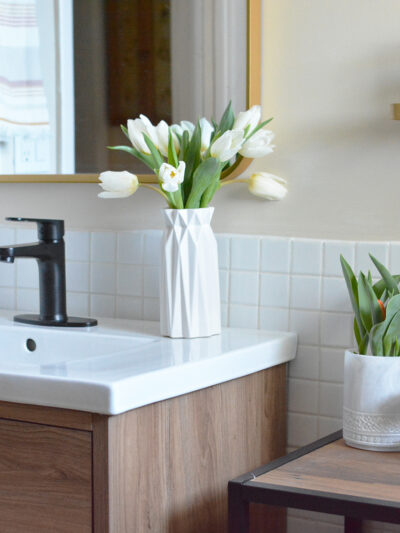
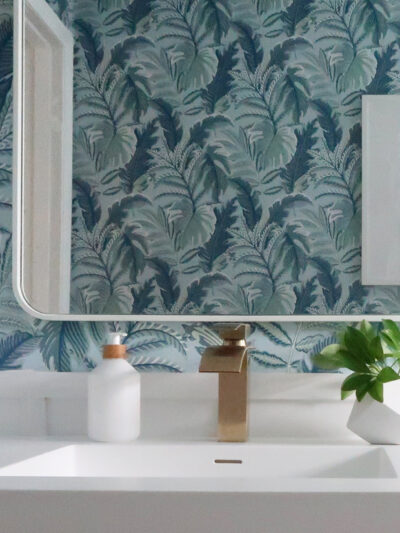

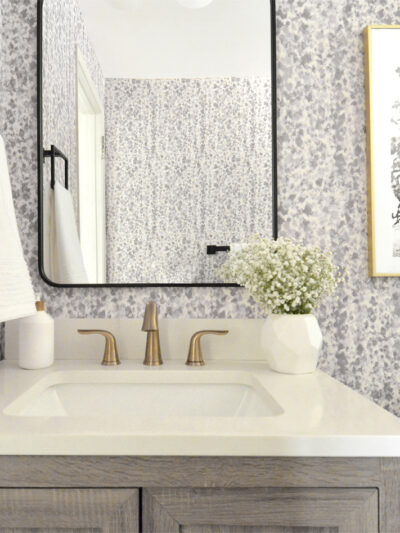

Were almost finished with our bathroom reno-it’s tons of hard work, but we are so happy with the results so far. I am debating giant peony wallpaper on a feature wall, but otherwise we just need two antique mirrors of some kind and trim around the shower/floor and we’ll call it finished!
you can see a lil bit here: https://www.instagram.com/p/Bp3YidjBOU_/
I’ve never been so excited! Transitional Zen
All of the lightbulbs came on at once!!
It’s going to be beautiful!! I’m hoping to make similar changes someday! *le dream*
Nice! Love the white bathroom designs, checked out and saw more photos from the Modern Farmhouse Master Bath. Great recommendation!
Your design plan & design both are lovely. Love your all creative idea. Just awesome. Thanks a lot for sharing.
Love your master bathroom design plan! Was hoping to see updates on how the space has progressed as I am in the process of selecting finishes for my master bath remodel and am struggling with finding the right tile and countertop for a wood vanity. So much “splotchy” tile out there! You always seem to get it “just right”! Would you mind sharing the tile, countertop, and vanity style & color you went with?
Space remodel put on hold! Look for more updates this spring!