Striking Remodeled Homes by ODOS Architects
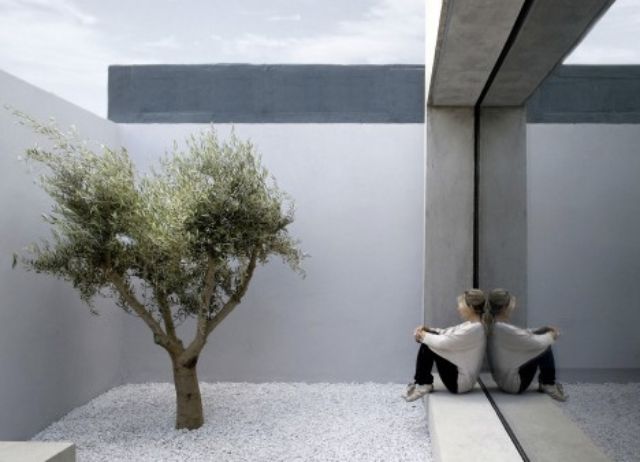
Remodeled homes have the unique ability to be both contemporary and historic at the same time – bridging time with newly-created space, mixing classic elegance with modern style. A home addition or modular extension provides architects with amazing opportunities to push this contrast to the limit – as these designers have.
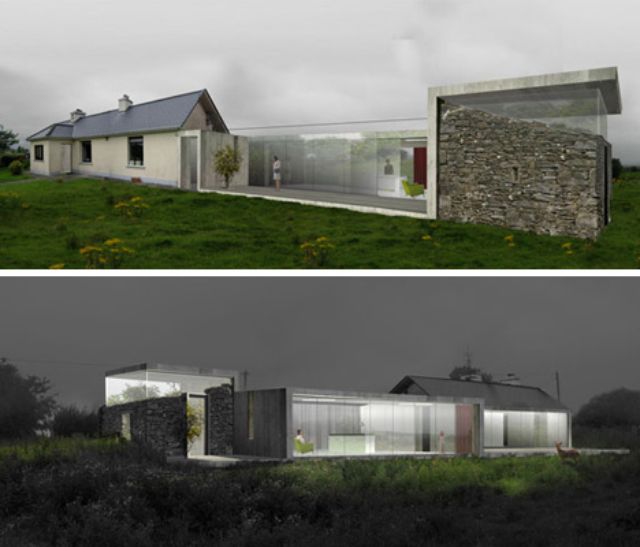
ODOS Architects has a rich portfolio of remodeling projects with before-and-after pictures and plans (though unfortunately no listed price) work that reflects certain ideas about preserving built-in history while remaining free to suit modern needs and contemporary aesthetics.
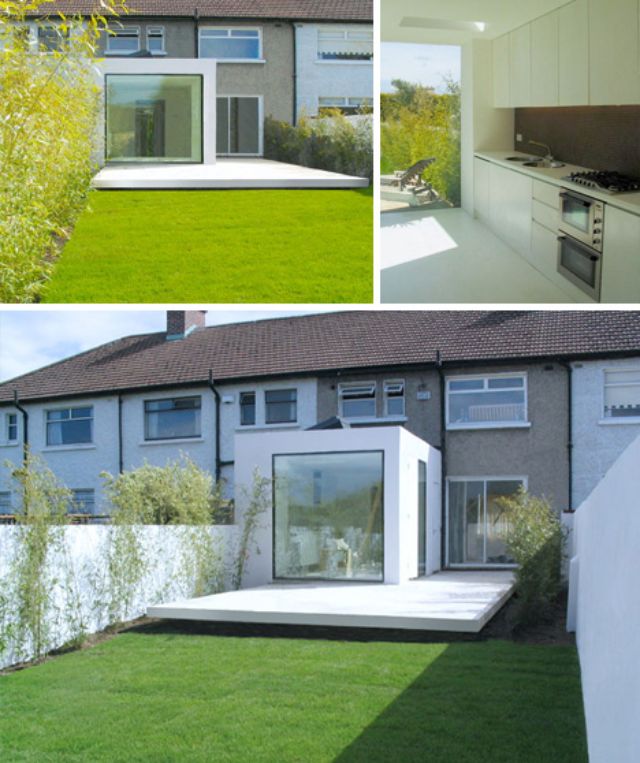
In some cases, a small original structure is subsumed by the added spaces – while in others the addition remains subservient to the existing architecture, all depending on cost, square footage requirements, modular building rhtyms and other project-specific considerations. Sometimes it is as simple as an extra bathroom, bedroom or kitchen, while in more extensive projects the new space can be larger than the old entirely.
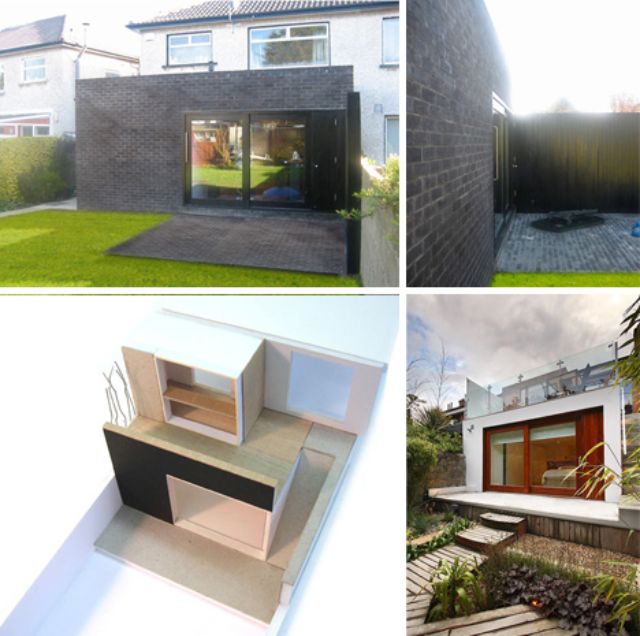
The new materials they employ range from dark brick with small openings to vibrant painted-white exterior walls with large square picture windows. Existing structures they add to span the spectrum from small countryside wood cottages to conventional dull gray-painted British townhouses with shared party walls.
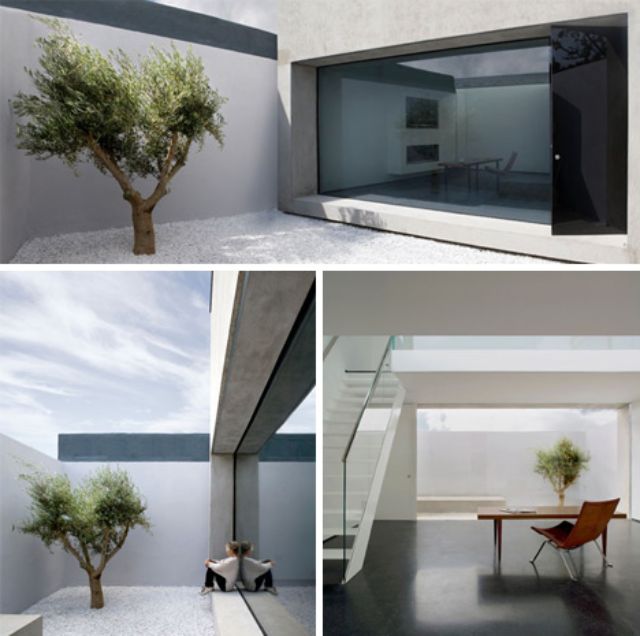
As these photos show, their additions can range from whole-house extensions to partial extrusions – and can fit the scale and materiality of their surroundings or depart entirely from the look and feel of neighboring buildings. Throughout their work, however, there is consistency within the diversity – an attention to detail, context and landscape with a tendency toward clean and simple minimalism – whether the final choice involves blending in with or departing from the built environment of the site and area.
About the firm:
“Office Of David O’Shea was established in 2002. Since this time, we have developed a diverse client base and realised a broad range of projects covering a variety of scales and functions. “
“As a practice, we are wholly interested in the realisation of contemporary architecture, responding to various social and cultural influences by focusing on the latent possibilities inherent in each project. We approach each design exercise as a collaborative effort, one that demands an intimate understanding of both Client and Brief before the design process can begin. By working this closely with our Clients, we hope to instil a sense of curiosity and excitement, stimulating a response and confronting some of the more restrictive prejudices and traditional preconceptions of contemporary architecture.”
“As designers, we aspire to a simplicity distilled from a core concept, itself a product of both brief and site. We work to develop these concepts with an honesty and transparency and through the careful arrangement and detailing of materials, this process culminates in the creation of specifically detailed structures with a clear relationship to their specific context. In recent years we have grown our practice outside of Ireland, opening offices in both London and New York and currently we are developing a number of projects in the UK and Portugal.”




