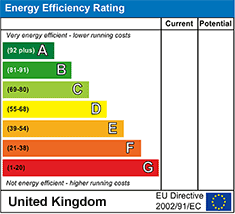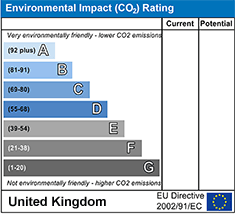- Gothic Villa
- Castellated Tower
- "B" Listed
- three bedrooms
- Three Reception Rooms
- Period Features
- Close to City Centre/West-End
- Mature Gardens
- Stunning views from Tower
- Viewing Essential
-
-
Sitting Room
-
Unnamed photo
-
Lounge
-
Garden Room
-
Reception Hall
-
Unnamed photo
-
Hallway
-
Unnamed photo
-
Lounge
-
Bathroom
-
Bathroom
-
Kitchen
-
Kitchen/Garden Room
-
Bedroom
-
Bedroom
-
Bedroom
-
Garden
-
Unnamed photo
-
Garden Room
-
Roof Top Terrace
-
Roof Top Terrace
-
Unnamed photo
The Property
**Unexpectedly back on market** A truly unique opportunity to acquire this "B"listed character home offering stunning accommodation in this stand-out property. Originally built in the early 19th century in the style of David Hamilton, this gothic villa with castellated tower has a fascinating history and the property is truly one of the most interesting and unforgettable homes introduced recently to the Glasgow market and we would thoroughly recommend an early viewing to truly appreciate its character and appeal. The Castellated Tower which is accessed by a spiral staircase gives stunning panoramic 360 degree views of all parts of Glasgow and beyond. The Tower has round -headed bipartites, some with hood- moulds and slits. It has been carefully and sympathetically maintained by the present owners and its internal presentation truly reflects the character and ambience of the home. The property sits close to Springburn Park and all local amenities and within very easy reach of both Glasgow City Centre and the West-End and all the many facilities including shops, restaurants, bars and cafes of those areas. There is quick access to the main motorway networks including the M8, M77 and M74 which link Glasgow to the rest of Scotland and beyond. The property sits within its own mature and well maintained private gardens with driveways at either side of the home and good sized garage provide ample off street parking. Offering flexible, well maintained accommodation on three floors and with attractive period features this is an unforgettable home.
Reception Hall
29ftx 10ft The property is entered by twin timber storm doors onto entry vestibule. Entry vestibule has tiled floor with timber door with oval shaped glass inlay onto reception. The reception hall gives access to apartments off. Period features such as Arches and Pillers, dado rail
Lounge
19ftx13ft'5 Impressive and spacious Lounge with bay window formation. Feature carved fireplace with Marble hearth and inlay. Period features include dado rail, picture rail, cornice and central rose. There are two recess, power points, hardwood flooring.
Sitting Room
18ftx 12ft'3 Separate formal sitting room with hardwood flooring , windows to rear. Period features such as dado rail, picture rail, central rose. Carved fireplace. Power points, t-v point, gas central heating radiator.
Dining Room
17ft'4 x 12ft'7 Formal dining room. Windows to rear. Carved dado panelling, picture rail, central rose, recess, power points, hardwood flooring. Feature large carved fireplace that rises to picture rail, slate inlay, mantle and over mantle mirror.
Kitchen
16ftx9ft'8 Spacious fitted Kitchen. Range of both floor standing and wall mounted storage units in matching finish. Marble effect work surface areas incorporate stainless steel sink with hot and cold mixer taps, drainer to side, splash-back tiling, tiled floor, power points, gas central heating radiator.
Lean To
12ft'6 x10ft'6 Directly off kitchen via French doors. Charming lean -to with slate floor. Attractively presented. Door to Garden.
Bedroom One
10ft x 9ft Double sized bedroom, located on ground floor. Windows to side. Hardwood flooring, dado rail, power points, gas central heating radiator.
Bathroom
13ft'2 x 9ft Large family bathroom. Tiled to floors and walls. Three piece suite incorporates Victorian "slip-over" bath with clawed feet, pedestal wash hand basin and low set w-c. Walk-in shower with splash-back screen and door. Electric shower. Vanity shelf.
Spiral Staircase
Spiral staircase leads from Reception Hallway to second and third floors and then to Roof-Top Terrace.
Bedroom Two
14ftx 12ft'2 Located on first floor and forming part of the Castellated Tower. Double sized bedroom, circular in shape with windows to side giving open elevated aspects. Hardwood flooring, Dado rail, Picture rail, Central Rose. Power points.
Bedroom Three
15ft'6 x 12ft'2 Double sized bedroom on second floor which again forms part of the Castellated Tower. Windows to side give open elevated aspects particularly to West. Dado Rail, Picture Rail, Power points, Gas central heating radiator.
Roof Top Terrace
At the top of Tower with the final section of spiral staircase having stone facing. The Roof top terrace gives magnificent, elevated views on 360 degree basis to all parts of Glasgow and to the hills beyond.
Gardens
The home sits within its own large private and mature gardens with lawns, bushes shrubs and trees, flowers and plants throughout providing both privacy and screening.
Gated Driveway
Mono -block driveway with twin wrought iron gates provides off street parking for numerous vehicles.
Garage
Substantial Wooden Garage with twin timber doors. Storage to eves. Power and Light. Accessed via Wooden gates.
floor plan
Illustrations are for identification purposes only and are not to scale.
All measurements are a maximum and include wardrobes and bay windows where applicable.
Purplebricks use all reasonable endeavors to supply accurate property information in line with the Consumer Protection from Unfair Trading Regulations 2008. However, please feel free to contact the homeowner using the links below before booking a viewing if there is any aspect of this property that is particularly important to you. These property details do not constitute any part of the offer or contract and all measurements are approximate. It should not be assumed that this property has all the necessary Planning, Building Regulation or other consents. Any services, appliances and heating system(s) listed have not been checked or tested. We earn a commission from introducing third party services to you such as conveyancing, mortgages or insurance products.
Disclaimer for virtual viewings
Some or all information pertaining to this property may have been provided solely by the vendor, and although we always make every effort to verify the
information provided to us, we strongly advise you to make further enquiries before continuing.
If you book a viewing or make an offer on a property that has had its valuation conducted virtually, you are doing
so under the knowledge that this information may have been provided solely by the vendor, and that we may not have
been able to access the premises to confirm the information or test any equipment. We therefore strongly advise you
to make further enquiries before completing your purchase of the property to ensure you are happy with all the information provided.


We have been advised by the seller that the tenure of this property is Freehold
our unique service
Book a viewing 24 / 7 with our live, interactive diary. You select the date and time - it’s then automatically booked.
Make an offer and agree a sale 24 / 7, with the click of a button.
Provide feedback on viewings instantly, 24 / 7.
Ask the seller a question directly 24 / 7 and receive replies around the clock.
Live. Instant. At your convenience.