
Three repurposed Hong Kong industrial buildings that show the benefits – and beauty – of combining the old and the new
A Kwun Tong office block, the Camlux Hotel in Kowloon Bay, and Ovolo Southside in Wong Chuk Hang all grew from relics of Hong Kong’s industrial past, with clever designs that value heritage key to their success
Tearing down an old building to make space for something new is not always the best way to maximise returns from prime Hong Kong real estate.
Last year, architecture firm MVRDV Asia completed its rebuilding of an old Kwun Tong factory from its bare bones, keeping the raw structure and using glass and stainless steel infill to create the interior spaces. “These abandoned historical buildings provide an opportunity for a renaissance of creative solutions that breathe new life into the area,” says architect Marta Pozo, a director at the firm.
In 2013, when the firm’s client, Gaw Capital Partners, bought the 44-year-old Cheung Fai Building on Wai Yip Street, it was just one of a number of little-used industrial structures in the area once occupied by consumer goods manufacturers.
It was also part of a larger urban development scheme that aims to turn the post-industrial district of East Kowloon into Hong Kong’s new central business district. Transformation completed, it was sold recently to an undisclosed buyer.
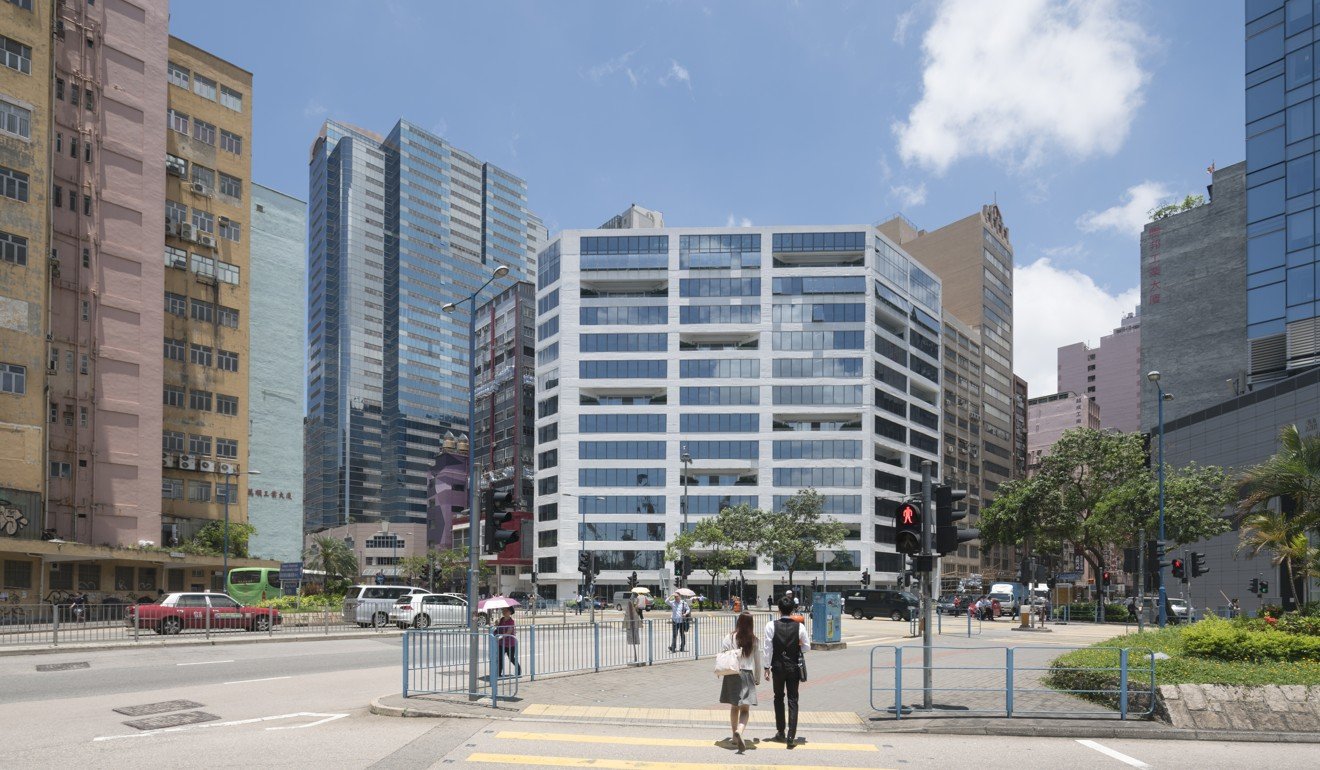
Glass and stainless steel were chosen to bring out the purity and simplicity of the building design, Pozo says. “We imagined a building that would be a bridge between Kwun Tong’s old industrial roots and the neighbourhood’s future as a modern business hub.”
The 194,000 sq ft building was stripped down “to its beautifully raw and butch primary structure”, including the removal of all non-structural walls, to create open space on each floor, Pozo says. The white-painted concrete shell was accentuated with glass and stainless steel “to highlight the purity and beauty of the building”.
Almost everything in the show office is made of glass – including tables, shelves, floors and walls. Glass lifts in glass shafts reveal everyone’s movements up and down the building; even the fire escape is encased in fire-resistant glass.
[The building] shows that it’s possible to be creative and bold in designs for old neighbourhoods with pre-existing fabric
According to Winy Maas, co-founder of MVRDV, exposure of the communal areas “gives pedestrians an insight into the happenings of each office”. It is also reflective of one of the project’s design goals: “ultimate transparency within the workplace”.
People want to know what goes on behind closed doors, Maas says, adding: “Nothing hidden generates trust. But it is also an opportunity for the building to become a reminder of the industrial history of the neighbourhood, a monument encased in glass.”
Despite the extensive glass elements, engineers have calculated that the building should perform more environmentally compared with an average Hong Kong office, Pozo says, with annual energy consumption up to 17 per cent lower. This will be achieved through a number of energy-efficient systems and materials inherent in the design, including the use of double-glazed, low-e (low emissivity) glass.
Saved from the wrecking ball: old Hong Kong buildings given a new lease of life
She says the reincarnated building “shows that it’s possible to be creative and bold in designs for old neighbourhoods with pre-existing fabric that can be transformed into something more attractive and functional”.
Holding on to heritage
Kowloon Bay’s 185-room Camlux Hotel, which opened in May this year, is another building with a notable industrial past. The seven-storey structure was built in 1985 as a factory for making Camel-branded vacuum flasks (Camlux combines Camel and luxury). When it became clear a few years ago that the nature of the area was changing, however, the owners decided to move production to another local site, and create in its place a business hotel.
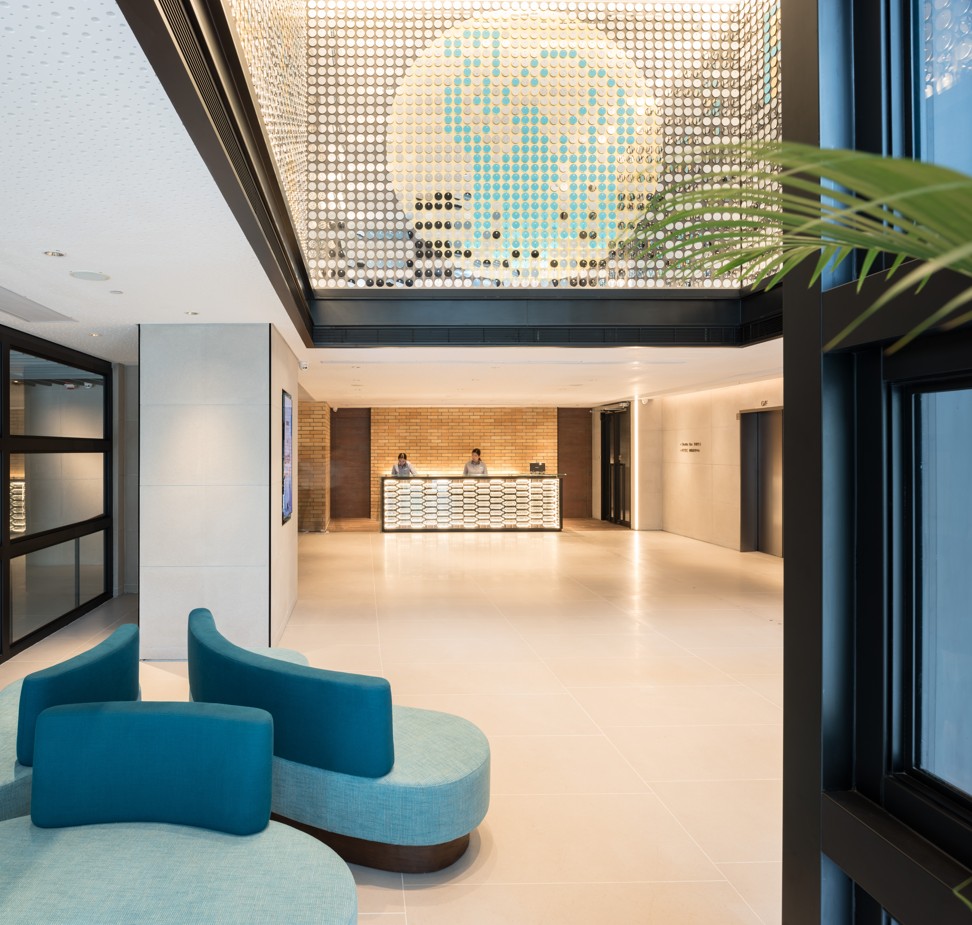
But family member Raymond Leung, an architect by profession and now managing director of Camlux Hotel, didn’t want Hong Kong’s manufacturing tradition – and his family’s history – relegated to the scrap heap. The purpose-built factory, with all its original challenges, worked to his creative advantage.
“The manufacturing process of the vacuum flask is quite specific – we had nine departments each doing different things, including a glass furnace that required a triple-height space, and an atrium in the middle to cool the building,” Leung says.
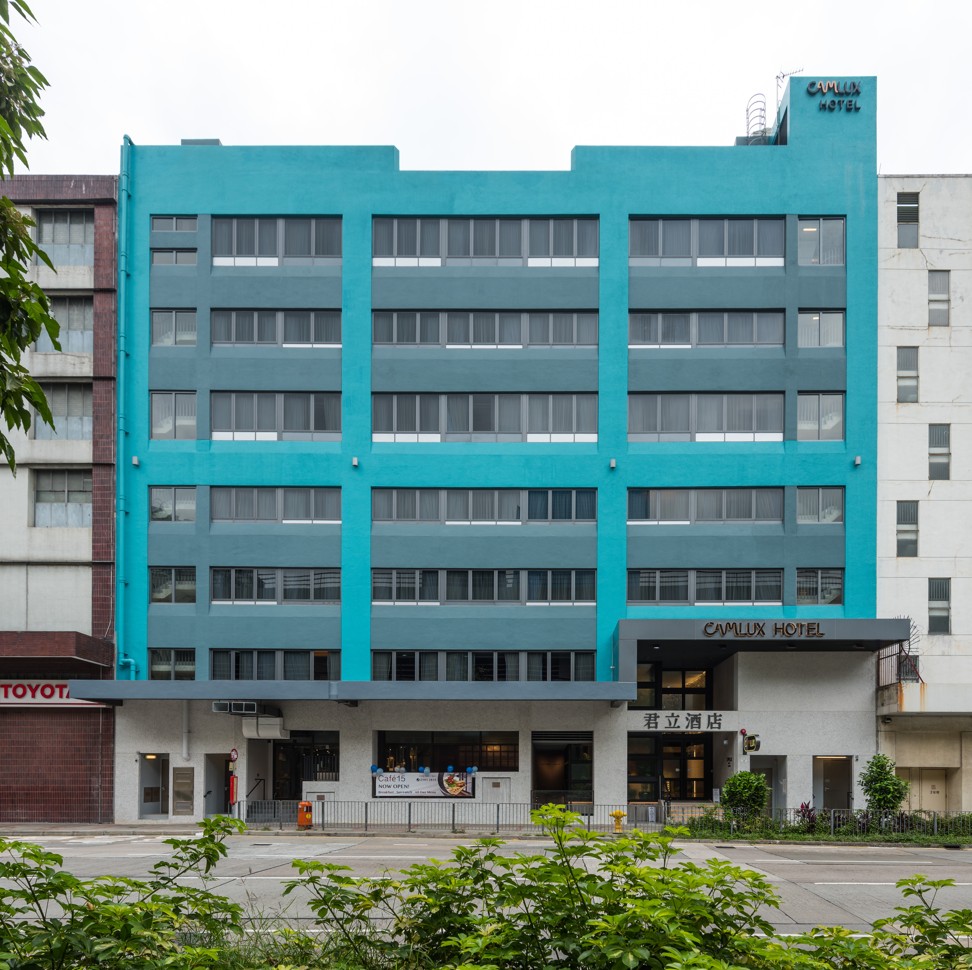
Because the rebuilding project became part of the government’s revitalisation scheme, the bulk of the building’s industrial facade had to be retained. A strong coral blue colour was chosen for the exterior paintwork, with a textured finish to differentiate it from the surrounding buildings. The window openings were kept as well, and courtyards were created to provide hotel guests with views, light and open space.
The interior spaces of the retro-modern hotel incorporate a number of elements of the owner’s past industrial activities. A wall in the lobby is fashioned from cream firebricks similar to those used in the former factory, while the reception desk is made from 100 neatly arranged vacuum flask glass inners. Brass light fixtures by the elevators are modelled after the grooved vacuum flasks, while lampshades in the contemporary guestrooms are also upcycled from old products.
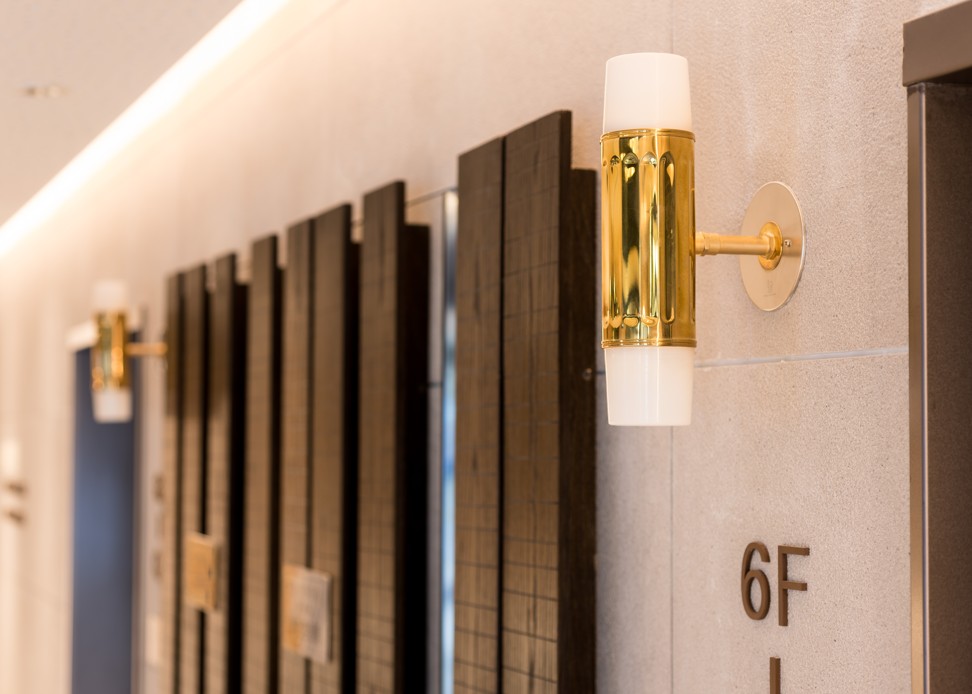
Another key design feature is the foyer’s three-part mosaic, decorated with various metal discs that were used to produce vacuum flasks. A world map makes up one of the parts, pointing to locations where Camel products have been exported over the 75-year life of the company, with a red disc over Hong Kong underlining the local heritage of the brand.
When you understand the constraints and work with them, it can result in something unplanned but happily surprising
The hotel’s facilities include the contemporary Café 15, a multifunctional event venue, a meeting room, conference room and a 24-hour gym.
A newly built hotel on the same site could have had 450 rooms, Leung estimates, but because this was the first hotel for the group – and the first hotel in Kowloon Bay – it was keen to stick with a hotel size that was “more manageable”.
The constraints of such a conversion project meant the design team – from TS Chu Architects, with interiors by APAC Workshop – had to work harder for it to be a success, Leung says. “But when you understand the constraints and work with them, it can result in something unplanned but happily surprising.”
Saving costs and CO2
When locally based hotel chain Ovolo Hotels wanted a new property on the south side of Hong Kong Island, the government was, at that time, offering a change-of-use premium waiver for conversion of industrial buildings in Wong Chuk Hang. Taking advantage of the scheme saved the owner about HK$60 million at the outset, according to Paul Kember, lead architect of the project – and another HK$80 million on construction, compared with a new build.
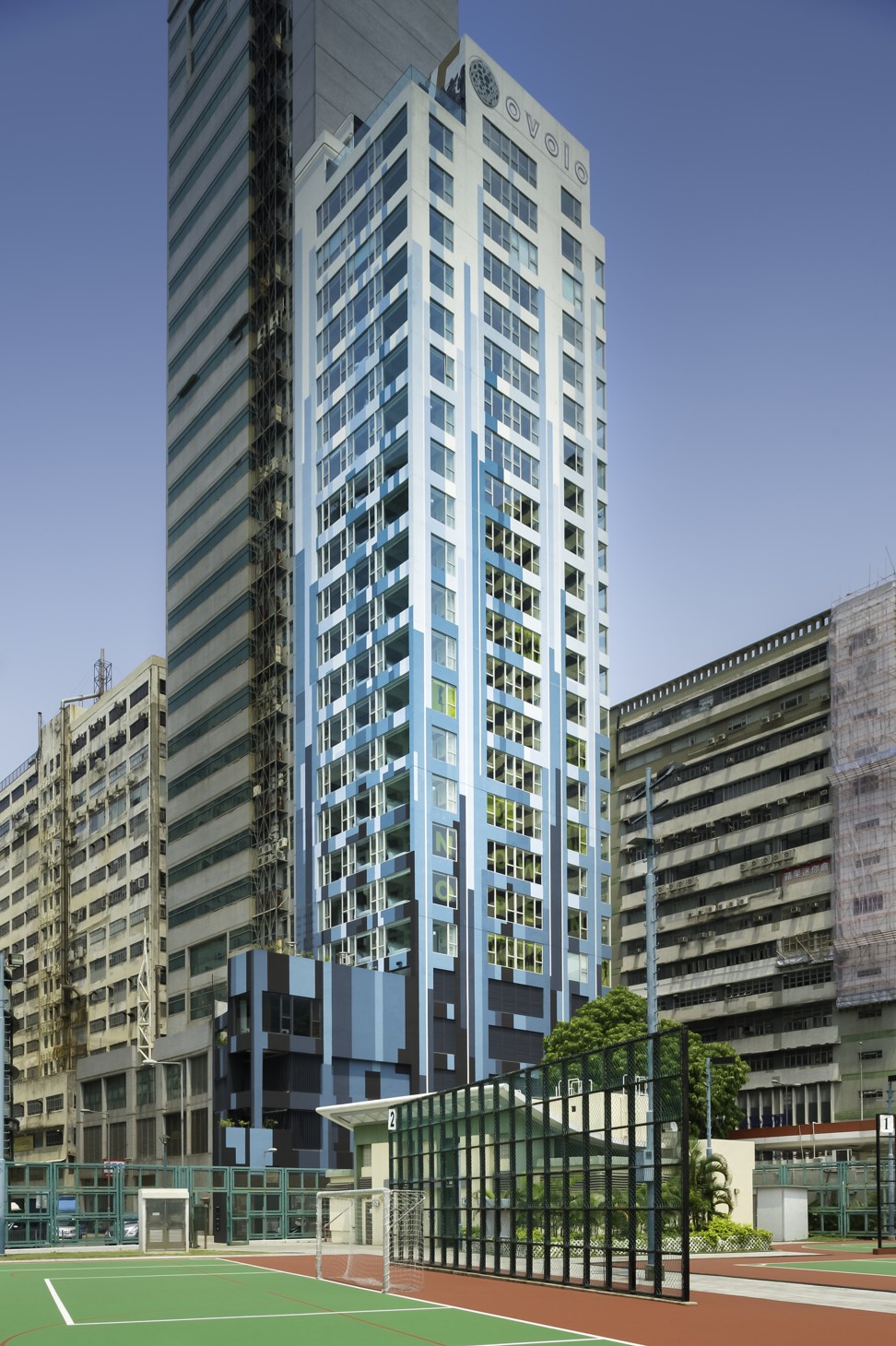
It took three years to gain approval from the Town Planning Board to convert a 1976 warehouse into Ovolo Southside. The 162-room hotel, which packs a New York loft-style vibe, was completed in 2014. It took about two years longer than expected owing to issues around the proximity of an adjacent petrol station, all of which were resolved.
Under the permit, Kember, who with his twin Johnny Kember heads up architecture firm KplusK Associates, had to work within the confines of the building’s existing footprint. They were, though, allowed to open up the formerly small windows to afford full-height double glazing, and to cover the exterior with multiple shades of blue Keim paint, a finish developed to absorb and neutralise outdoor air pollution.
Kowloon City’s small streets to be preserved in HK$11.6 billion redevelopment
Internally, KplusK had free rein. It viewed the interior as a utilitarian space to retain, incorporating high raw-plaster ceilings, exposed services and industrial grilles – a nod to the building’s heritage. “The ambience is a schizophrenic mixture of the domestic and the utilitarian: workmen’s tool boxes, plaid beds, geometric screens, steel workbenches, bronze mirrors, sumptuous black felt sofas and rust belt frames,” Kember says.
The LED lighting used throughout saves around 80 per cent of the running costs of a conventional lighting system, while the new VRV (variable refrigerant volume) air-conditioning system can potentially save about 30 per cent of the costs of a conventional cooling system.
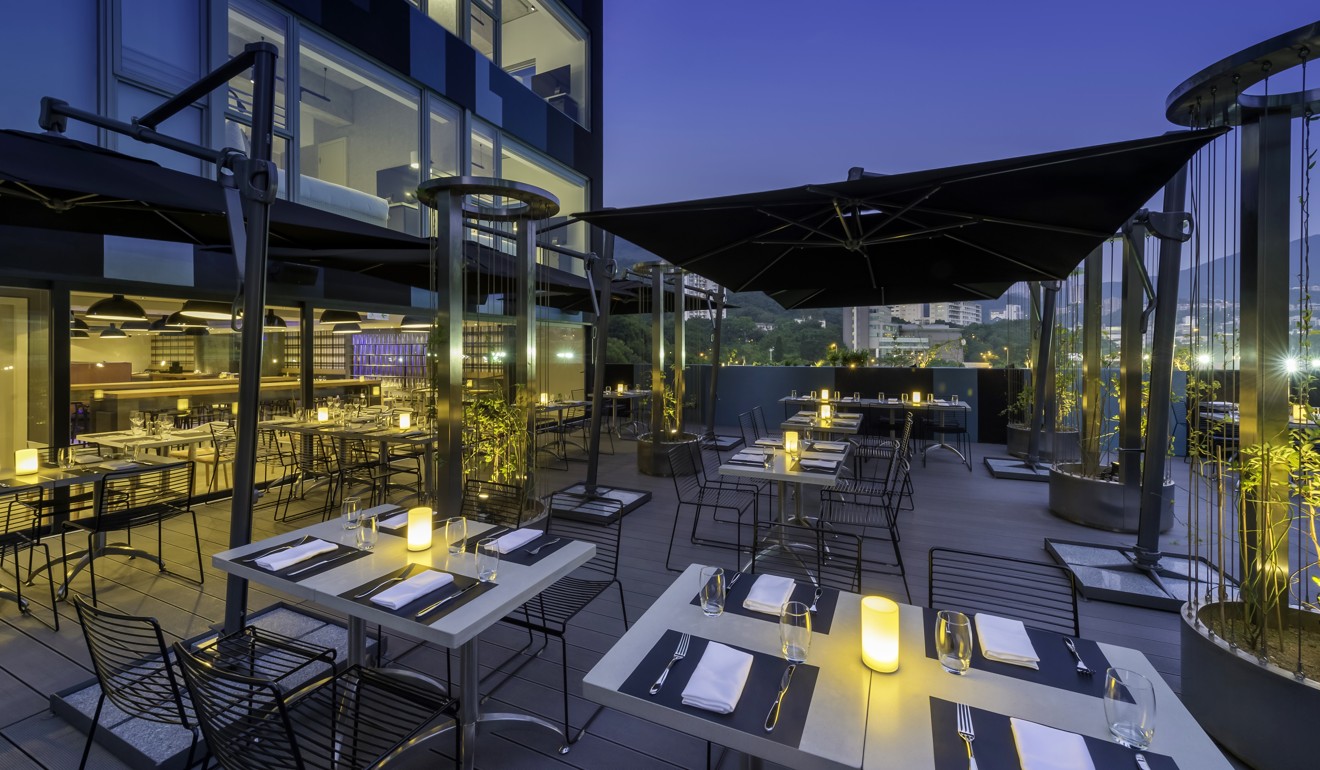
Ovolo Southside, with its convivial residents’ lounge-cum-co-working hub and chic rooftop bar, became a flagship of the Ovolo Group. KplusK has previously worked with the group on a number of hotel conversion projects, including former office buildings converted to Ovolo Central in 2002, and Ovolo NoHo in 2004.
Apart from cost savings, speed is an advantage when repurposing existing buildings, Kember says.
“We didn’t have to wait for demolition [or] the foundations and superstructure, which generally takes at least two years,” he says.
Give heritage building revitalisation projects the time and support they need
Kember says it makes sense to repurpose buildings if they are flexible enough internally to allow a new lease of life. Moreover, from a sustainability standpoint, the potential saving in embedded energy (or EE – the energy required to construct a building, and fabricate its raw material) is vast.
“Based on documented EE projects, we estimate that 21,000 tonnes of CO2 were saved by repurposing this building instead of demolishing and reconstructing,” he says.
As repurposing becomes more popular in Hong Kong, KplusK is looking at other projects involving the conversion of commercial and residential buildings to hotels. It’s a trend they would like to see more of, particularly since so much of Hong Kong’s architectural heritage has already been lost to demolition.

