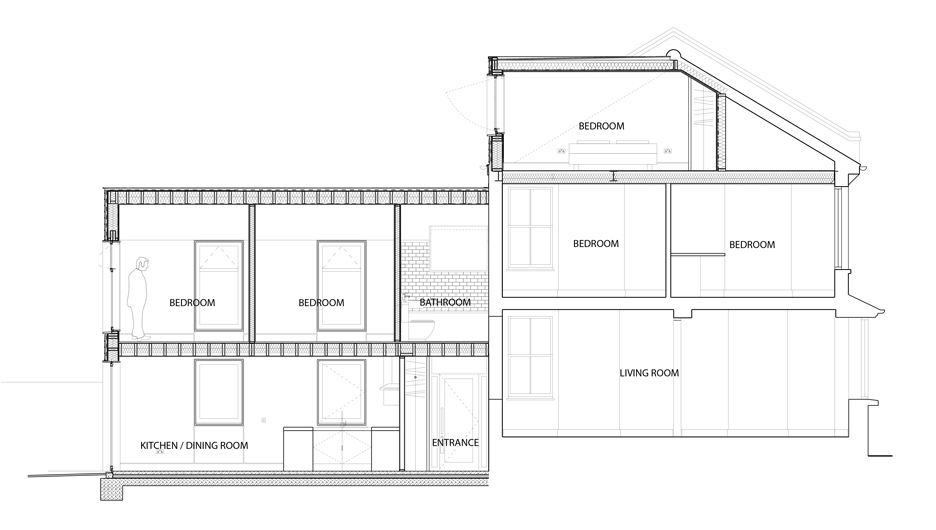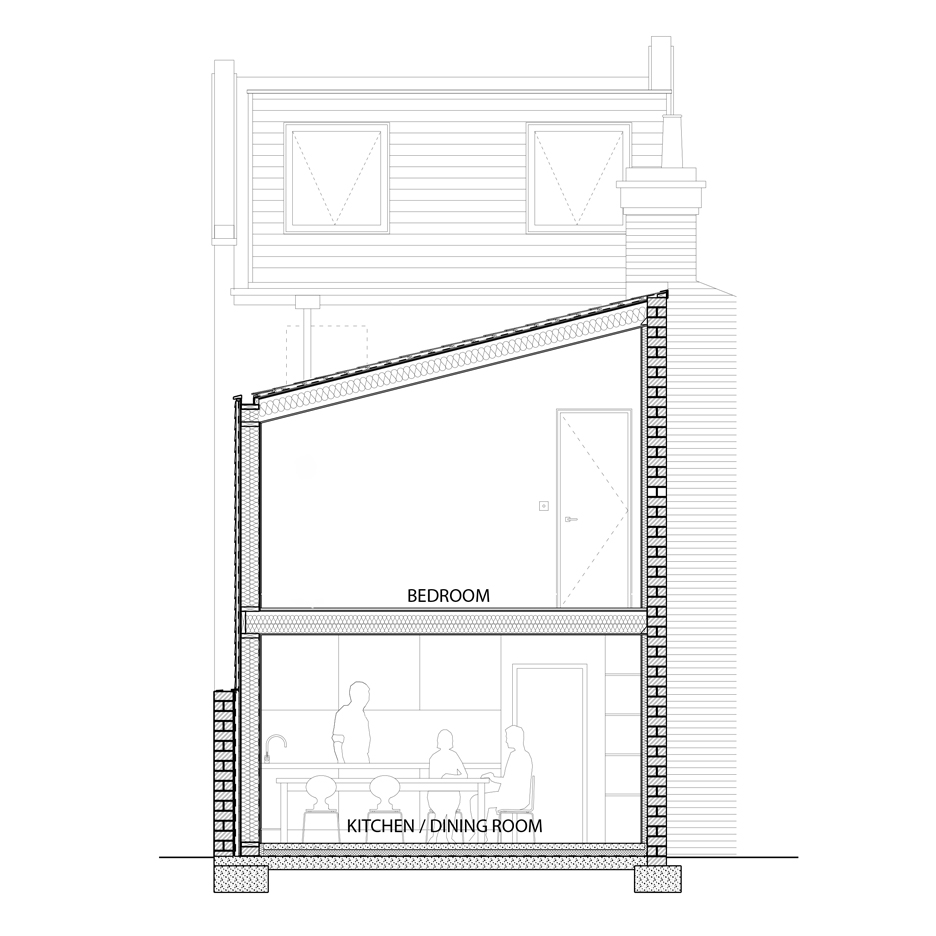Chris Dyson Architects adds two blackened-wood extensions to a London terraced house
Chris Dyson Architects has replaced the rear of a Victorian house in east London with a two-storey extension clad in charred cedar (+ slideshow).
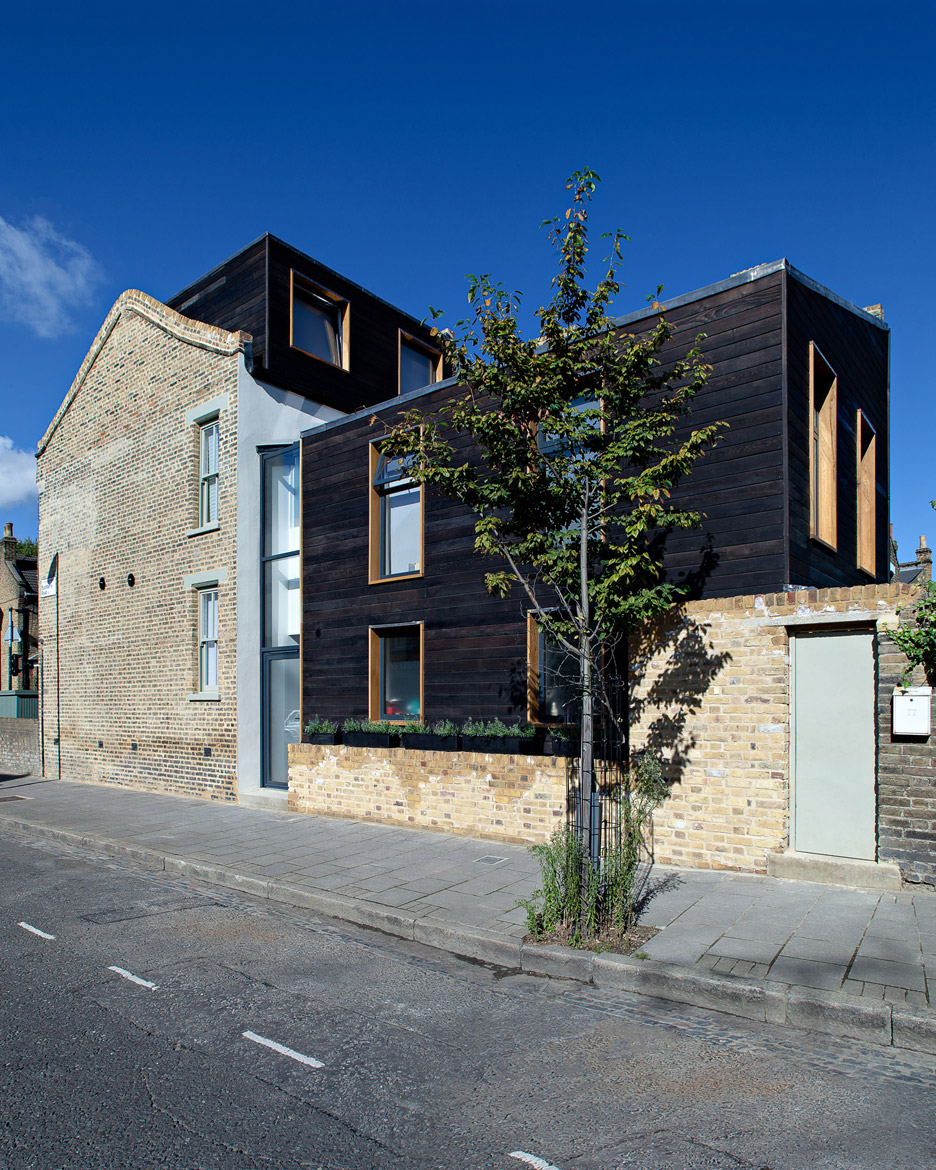
The refurbishment to the Kenworthy Road home in Hackney was designed to maximise the restricted space and increase natural daylight into the rear of the property.
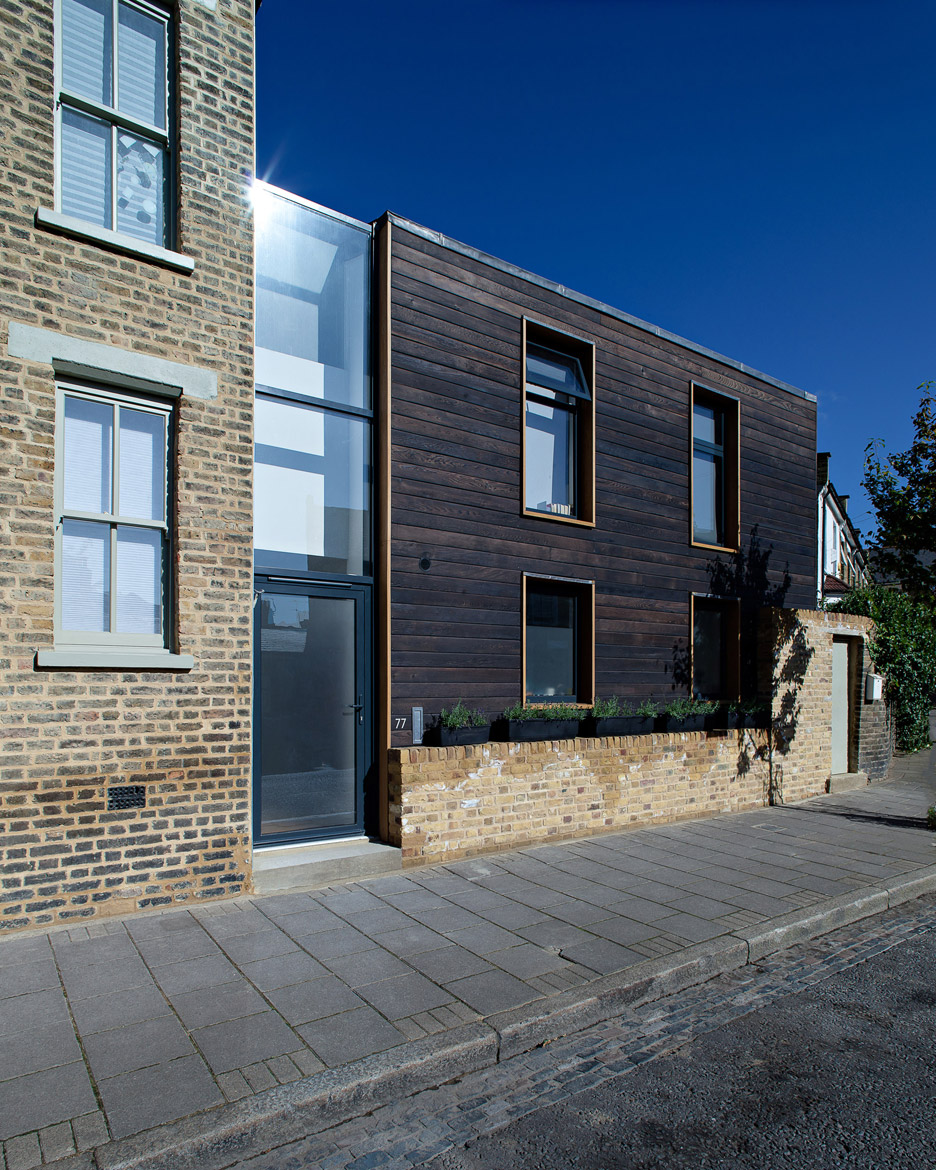
"The client wanted to create two additional bedrooms, more spacious and brightly lit living accommodation and a striking architectural addition to their Victorian terrace," said Gideon Purser, project architect and partner at Chris Dyson Architects.
The architects also converted the loft of the house to contain a double bedroom and an ensuite bathroom.
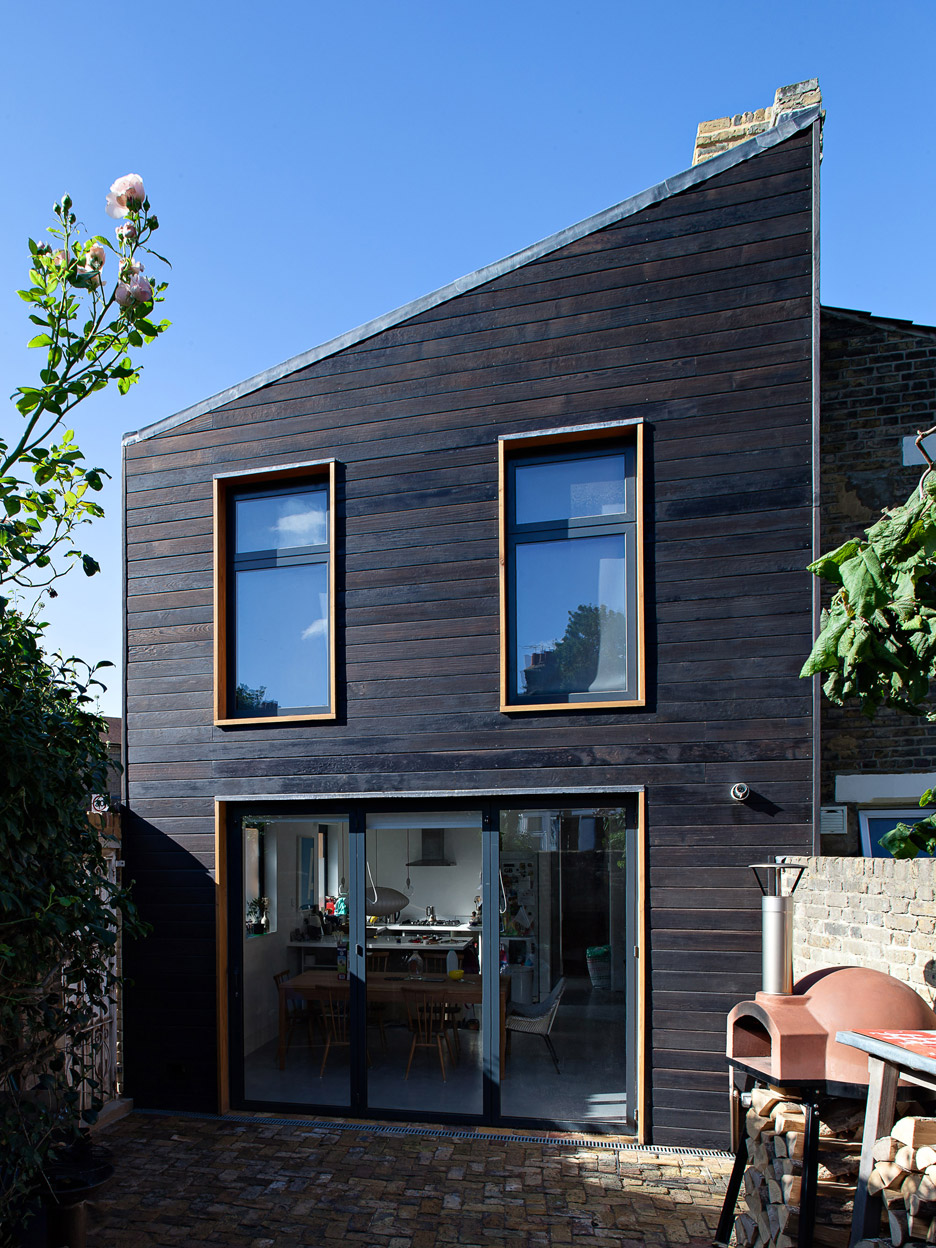
Both structures are clad in cedar that is blackened using the Japanese technique Shou Sugi Ban. The process prolongs the life of the wood and makes it more resistant to fire, insect attack and decay.
Neil Dusheiko used the same material for the exterior of an office-cum-yoga studio in the garden of a house in north London.
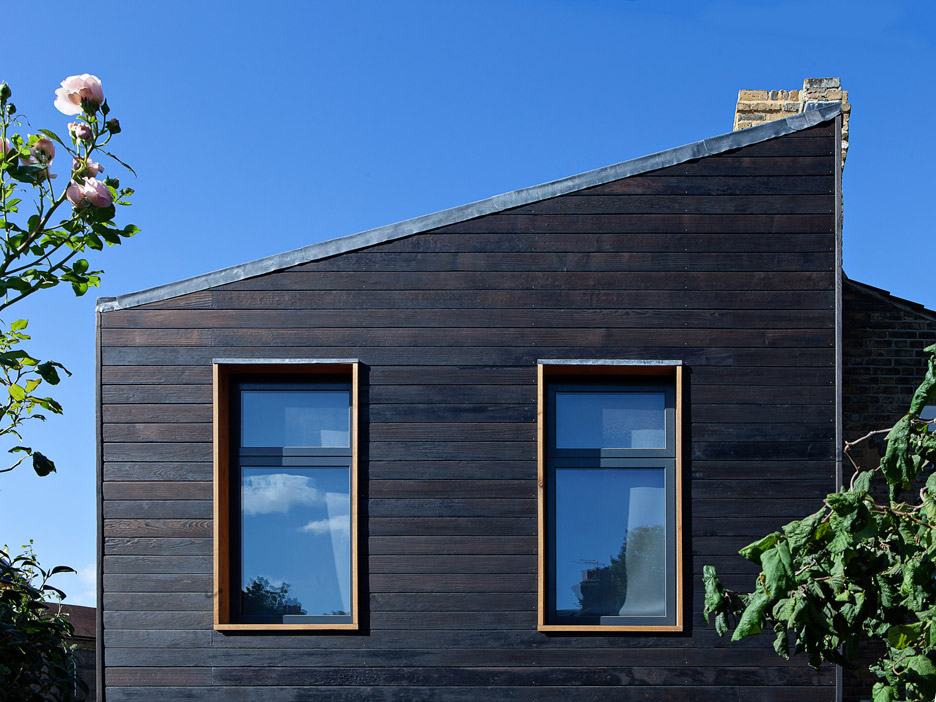
"The charring process gives the material a beautiful, dark and slightly uneven colour," Purser told Dezeen. "The brushing process that takes place after the wood is charred brings out some of the texture of the wood and when the light plays along the surface the uneven burn process, the grain and the texture enliven the facade".
"From an aesthetic point of view it produces a rich, textured material that combines rural and urban aesthetics".
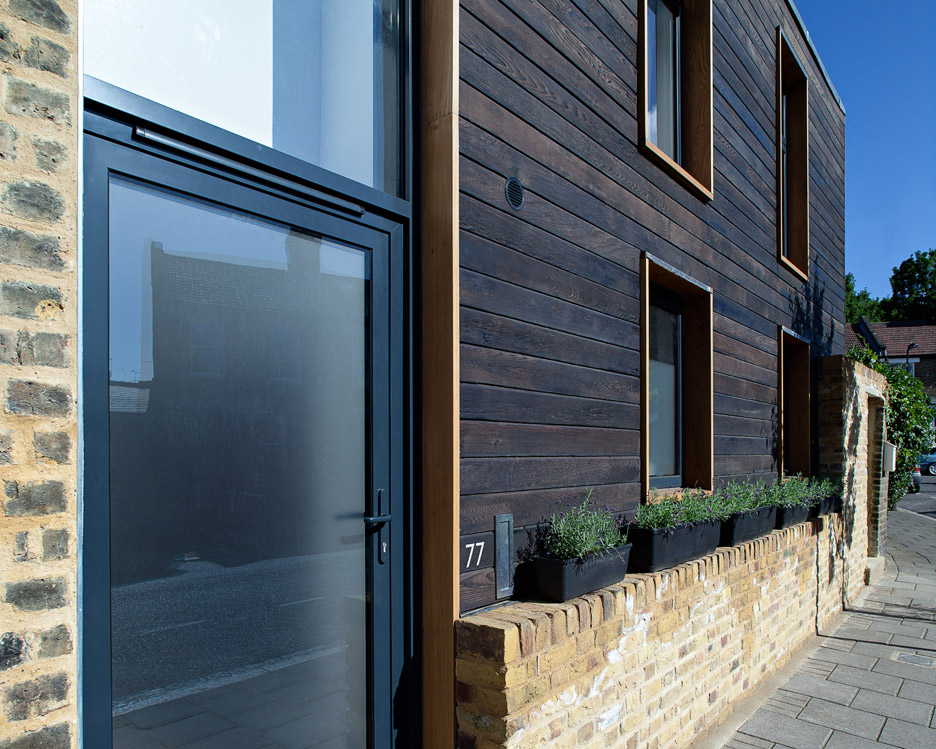
As part of the renovation, the main entrance was moved from the front of the house to the side, and sits in between the existing building and the extension.
A glazed strip separates the two structures and continues into glass roof panels, filling the single-height hallway with natural light.
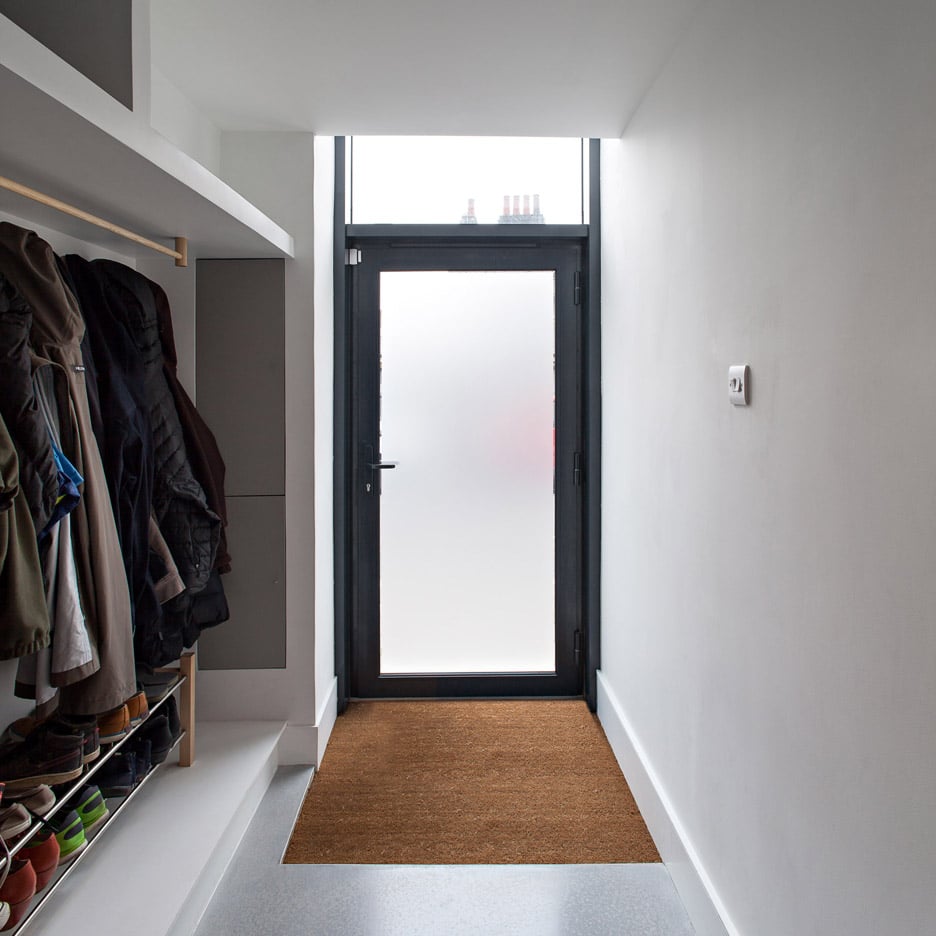
"The double height entrance space allows a clear view of the previous rear wall of the house and gives a clear distinction between the old building and the new and softens the relationship between the two, as well as providing a bright, dramatic and obvious point of entry," said Purser.
Large windows lined with unburnt timber allow natural light to flood into the rooms.
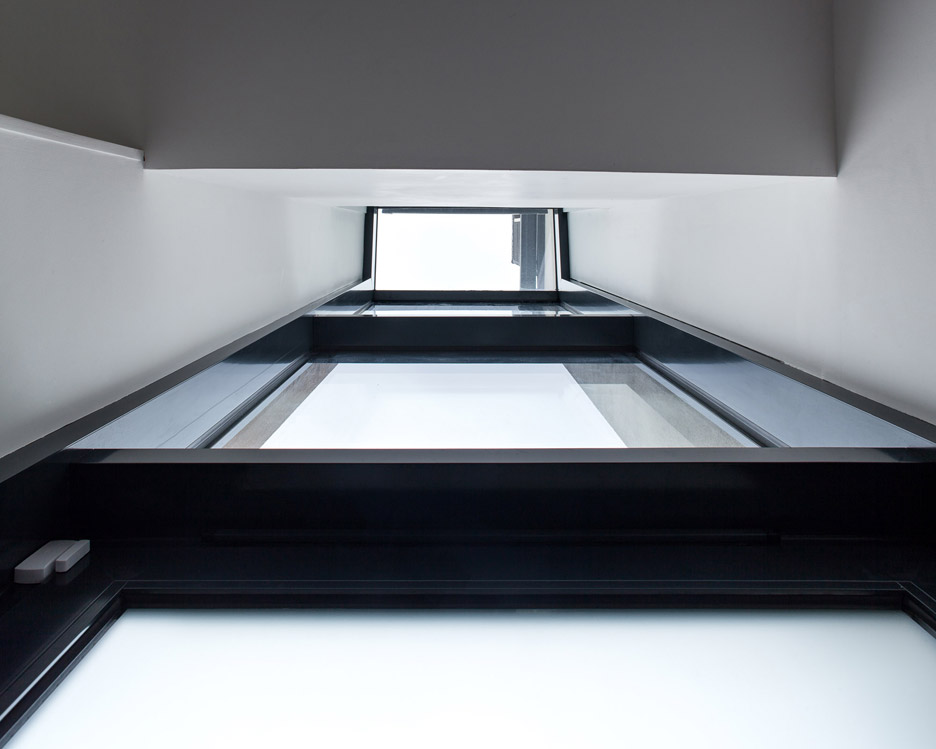
Downstairs, glass bi-folding doors span the width and height of the extension's rear wall, creating an easy transition from the kitchen-living space to the garden.
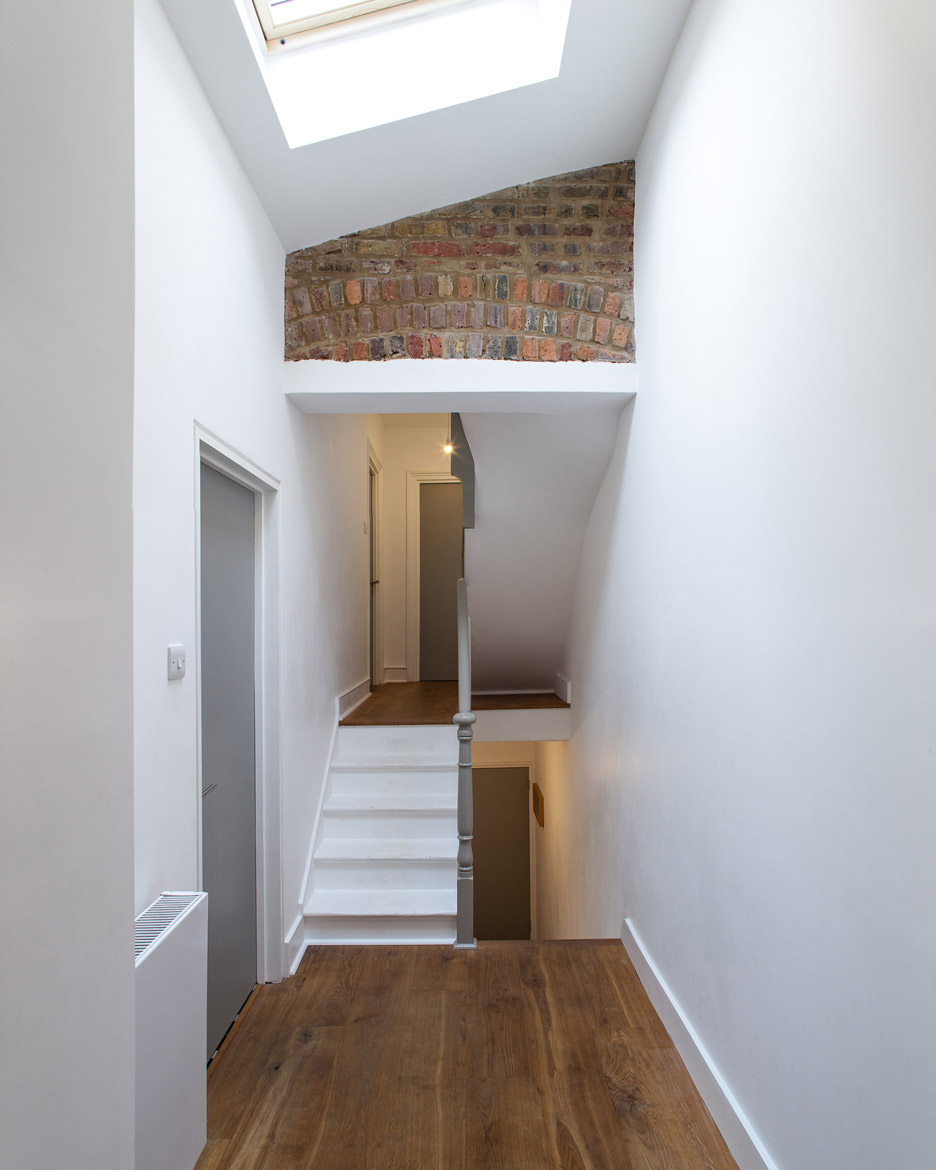
"As part of the project, the interior spaces were developed, including an open plan kitchen and dining space," Purser said. "Part of the client's wishes was a connection between this family room and the outside space."
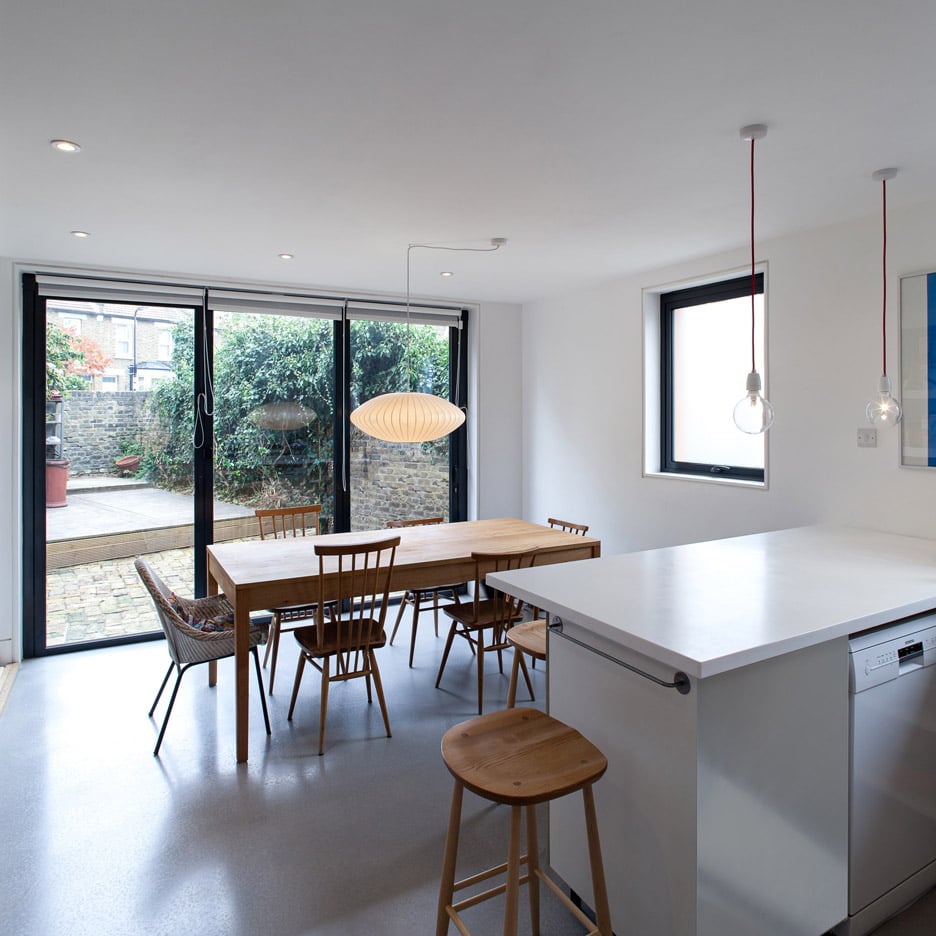
On the second floor, an inclined ceiling follows the mono-pitched new roof, giving the bedrooms additional height and volume.
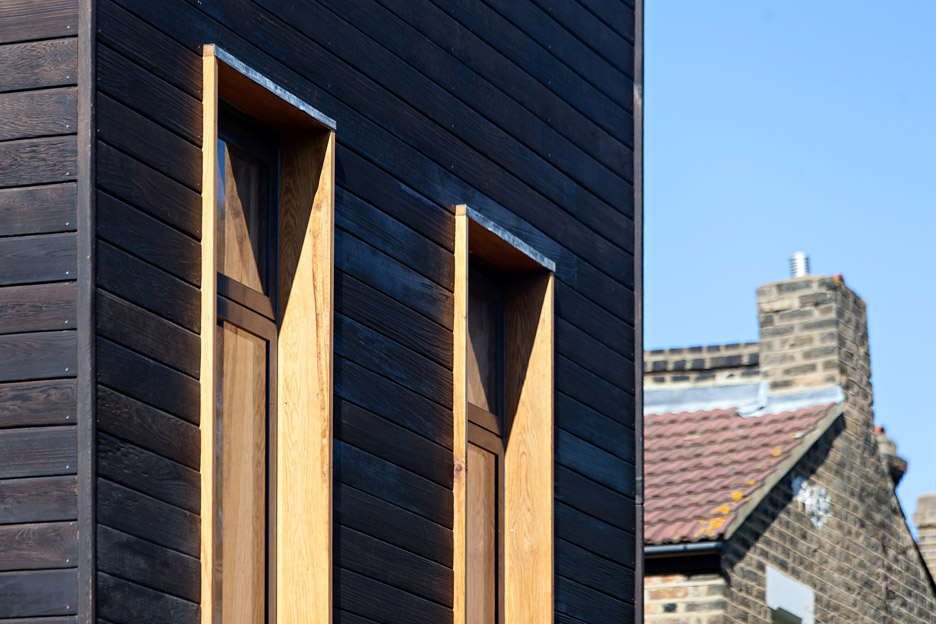
Subtle tones are used for the walls, surfaces and concrete flooring, while natural materials such as oak for the dining table and chairs reference the building's historic qualities. An original detail and pattern of the existing brick is exposed above the staircase.
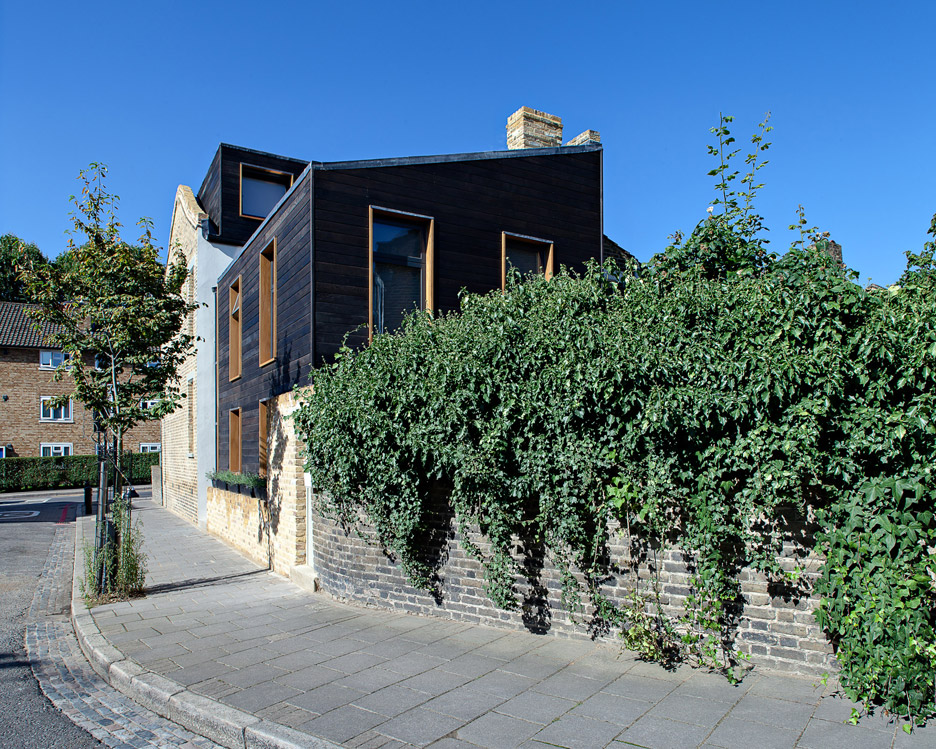
"The material is sustainable and offered a striking counterpoint to the yellow brick of the existing house," said Purser. "It helped give the extension legibility and helped to reinforce its identity as a modern addition."
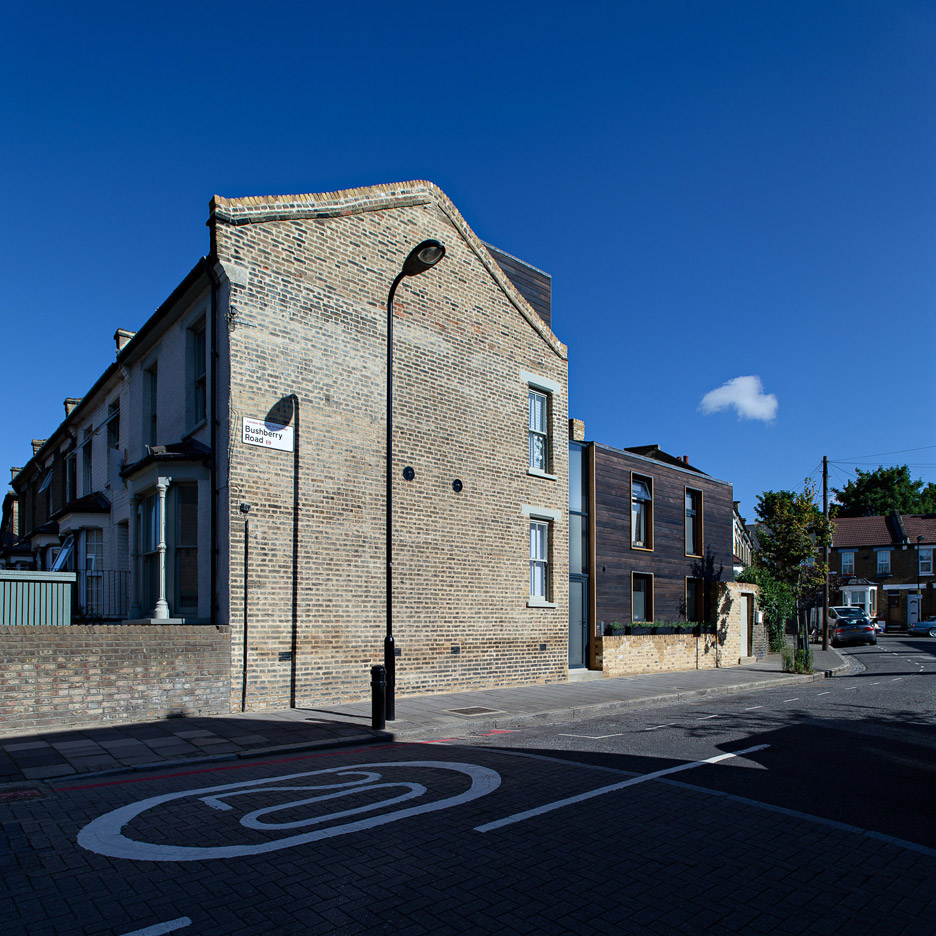
This project follows other extensions by Chris Dyson Architects, which added a soot-washed brick extension to a Georgian terraced house in east London and a cylindrical tower clad in weathered steel to a 19th-century stone cottage in the English countryside.
Photography is by Peter Landers.
Project credits:
Architect: Chris Dyson Architects
Engineer: Ward Cole
Contractor: Bespoke Homes
Windows and bifold doors: ID Systems
Cladding: Exterior Solutions Limited
Roofing: Andy Mead Leadworking




