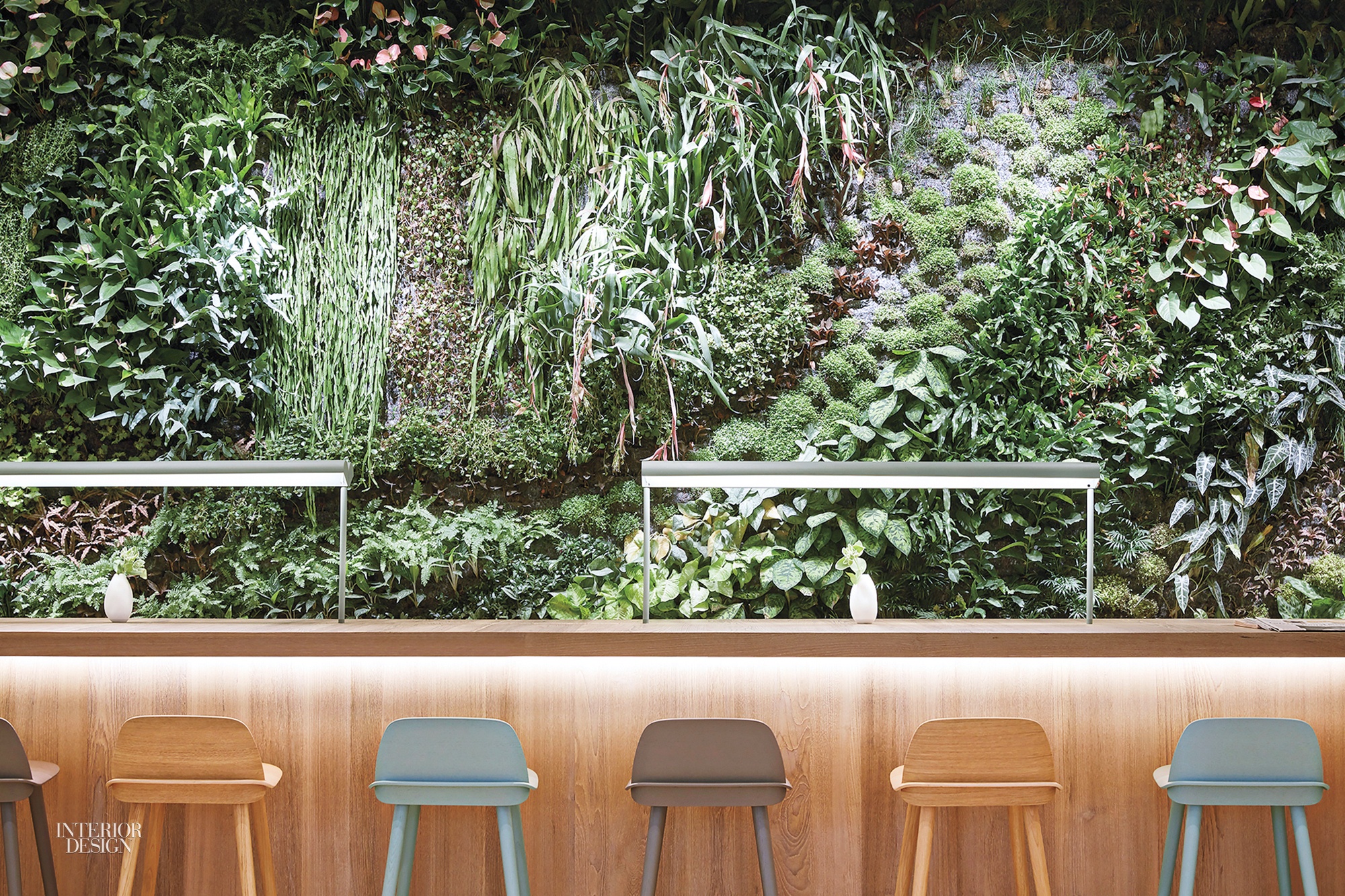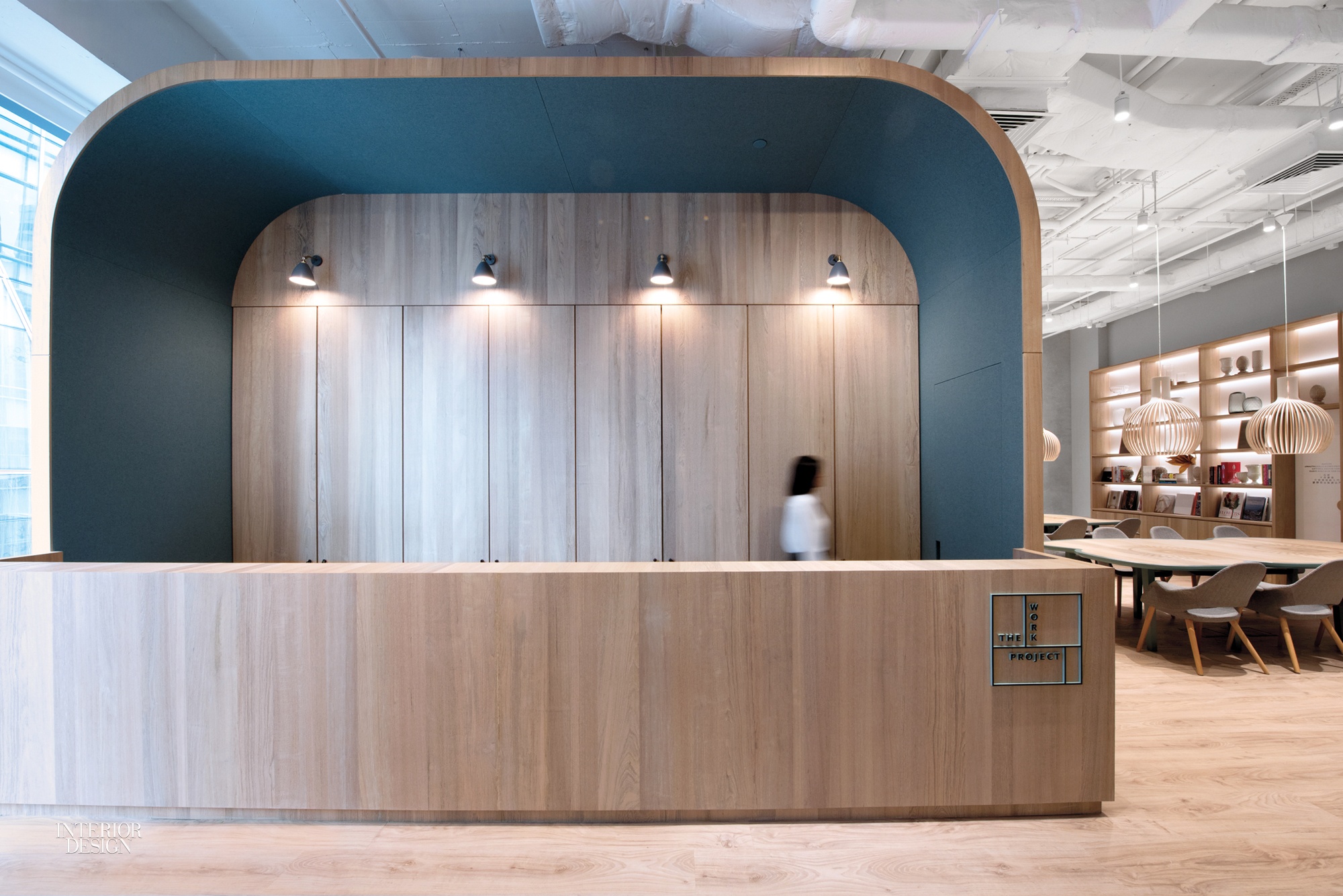Bean Buro Unveils Flexible Coworking Space in Hong Kong

In the 19th century, Hong Kong’s Causeway Bay was actually a bay, and on its shore was a bustling village of fishermen gutting their catch under canopies that provided shade from the tropical sun. Now that Causeway Bay is the name of a high-rise shopping district, Bean Buro has updated those canopies and moved them indoors—to top various freestanding enclosures at the Work Project. These curved forms are veneered in teak and lined with blue-green acoustical fabric.

The four-level, 33,000-square-foot coworking space offers 74 enclosed offices, for teams from two to 12 people. To maximize daylight without sacrificing privacy, offices’ corridor-facing windows are frosted glass at eye level and clear glass above. For those sitting out in the open at workstations, tall bookcases provide delineation. Shared amenities include an events space with a capacity of over 100 guests.

“We pushed the ‘hospitality’ factor to the limit,” Bean Buro director Kenny Kinugasa-Tsui says. Creatives can gather at a café that features a verdant feature wall by Patrick Blanc, who pioneered the vertical garden.
> See more from the March 2017 issue of Interior Design




