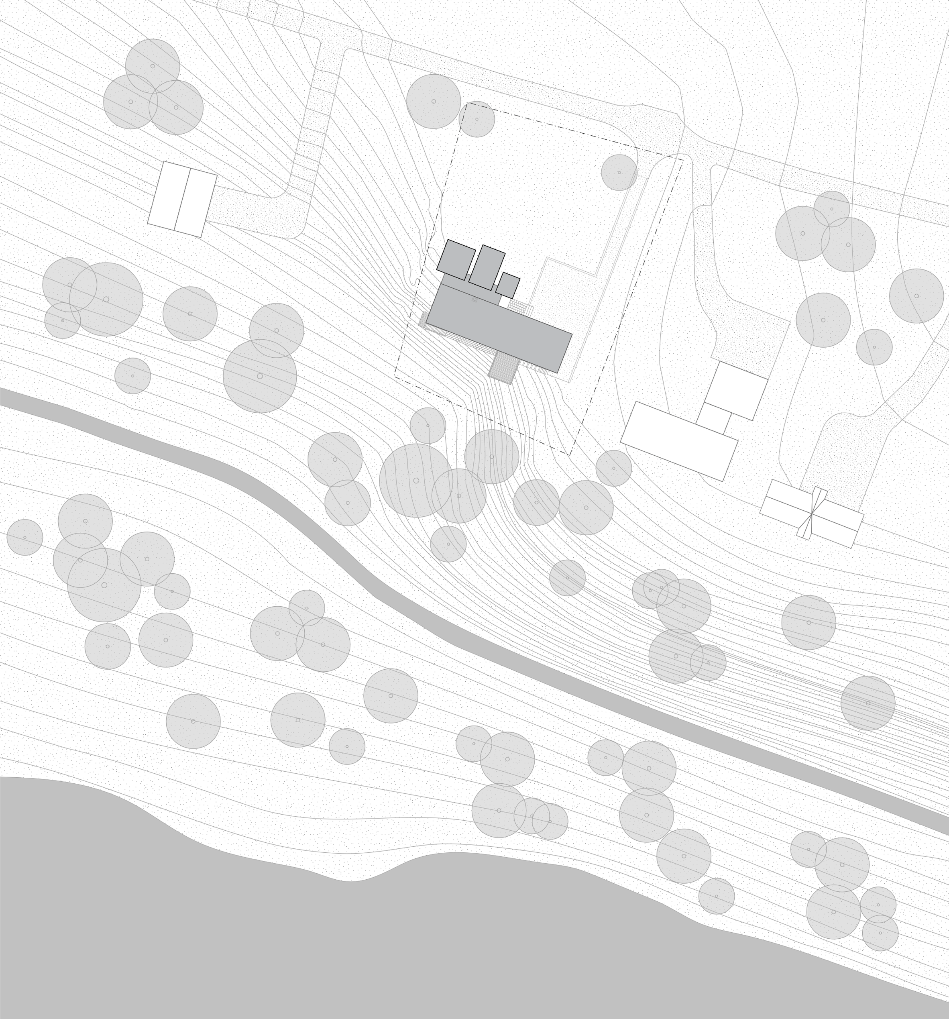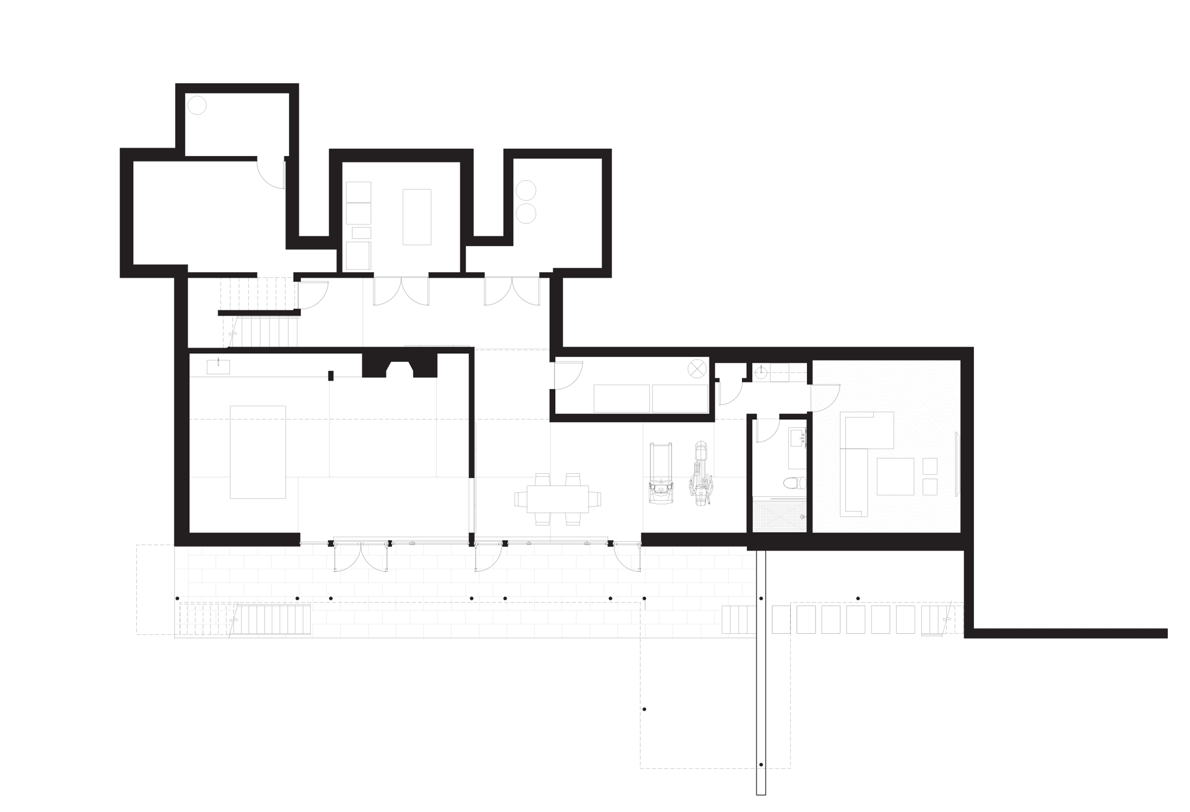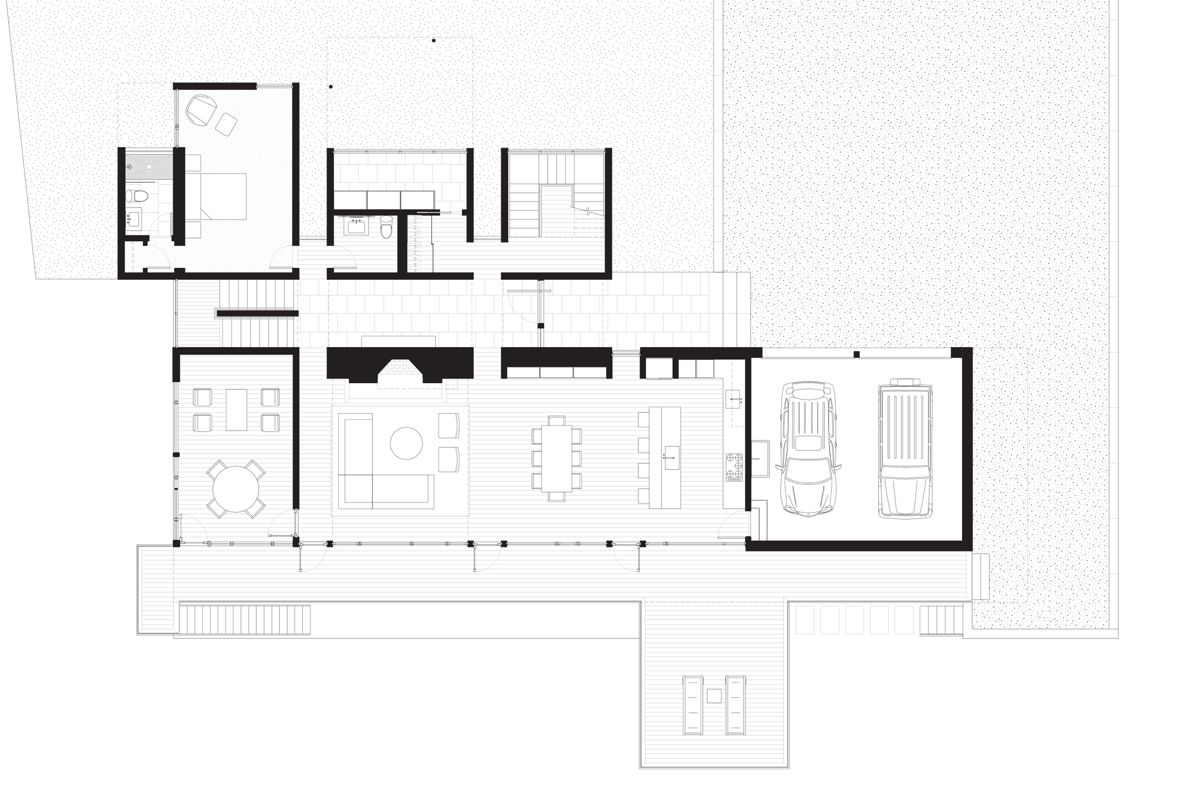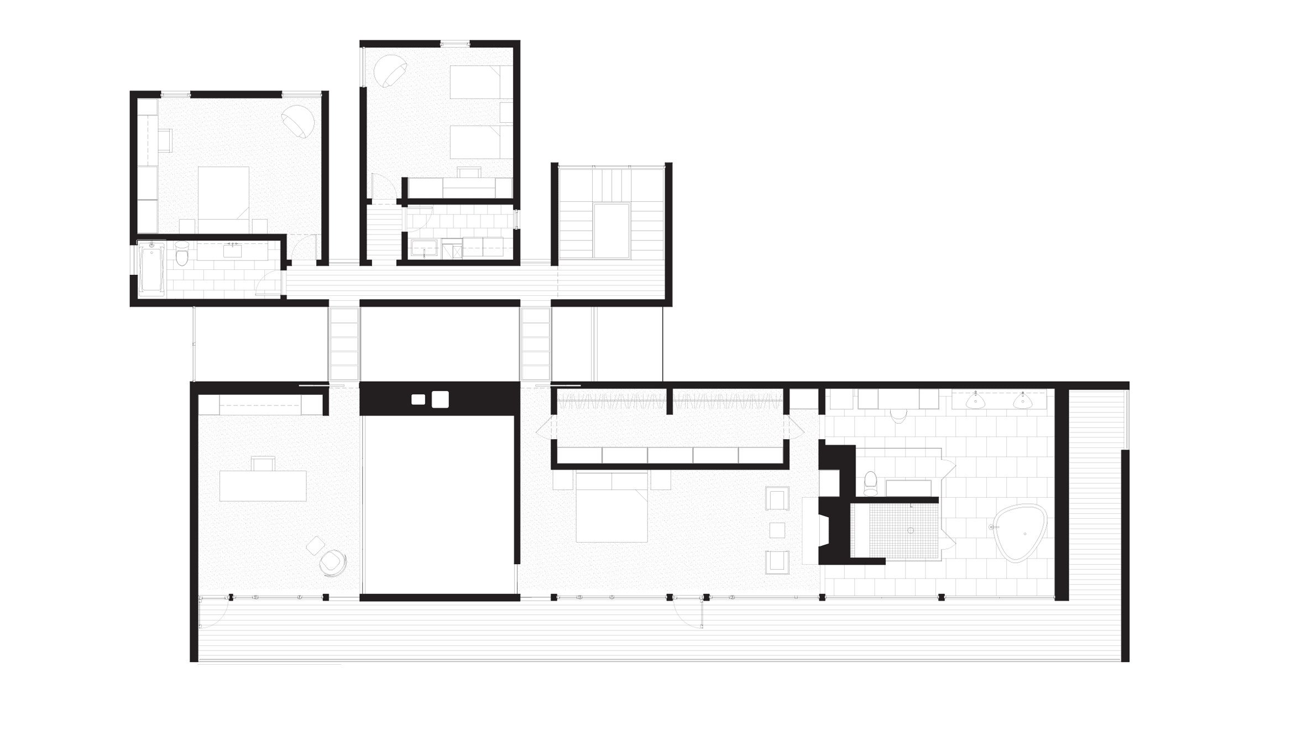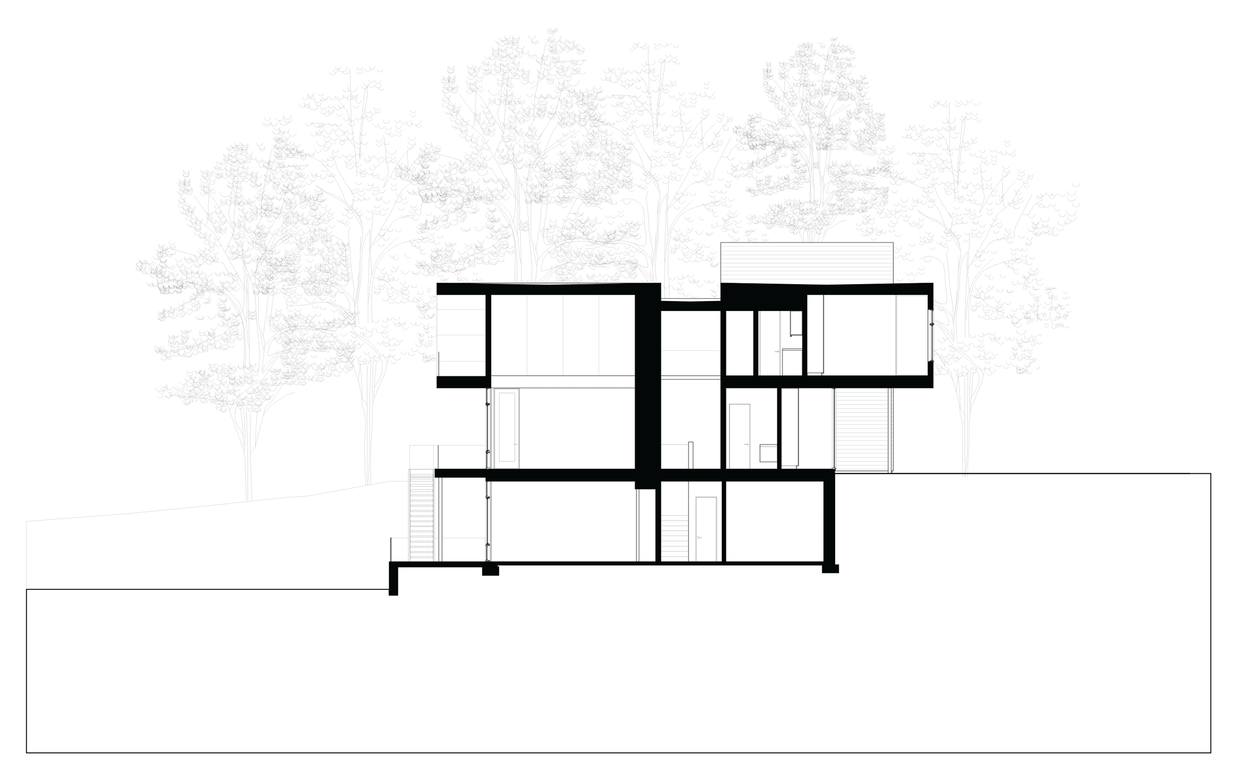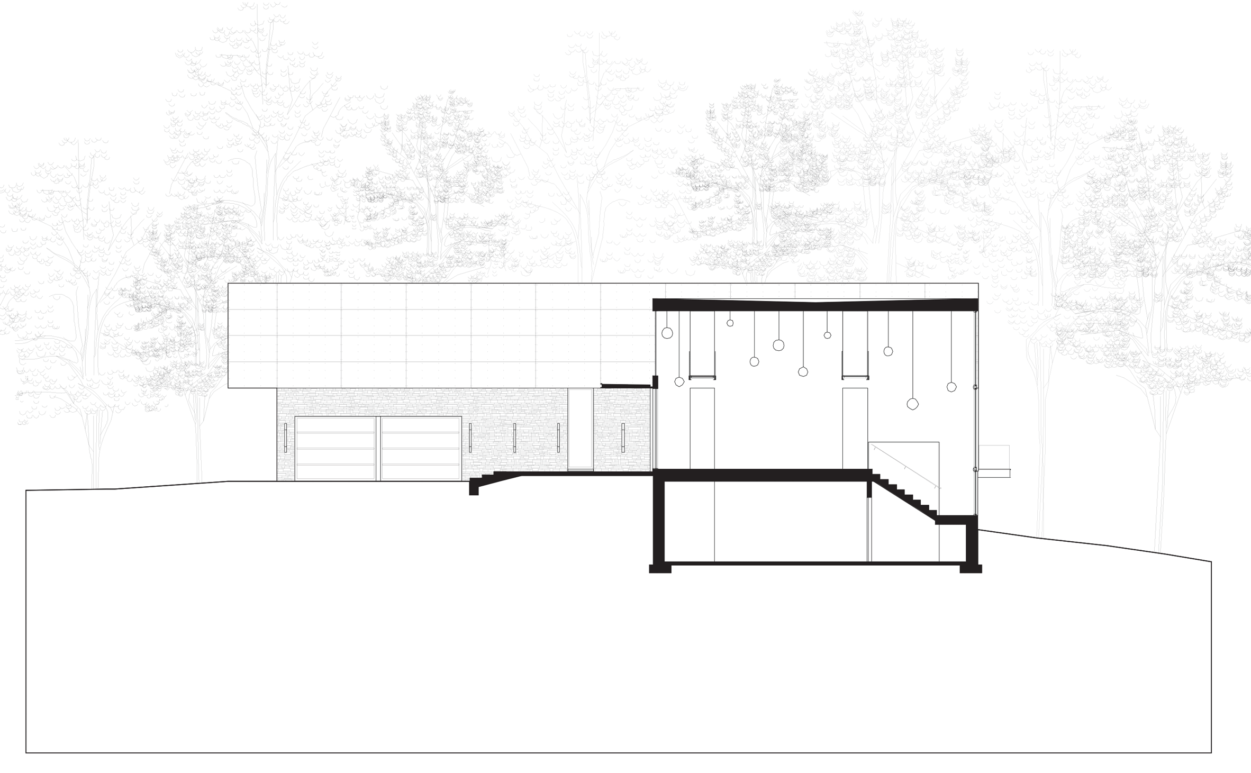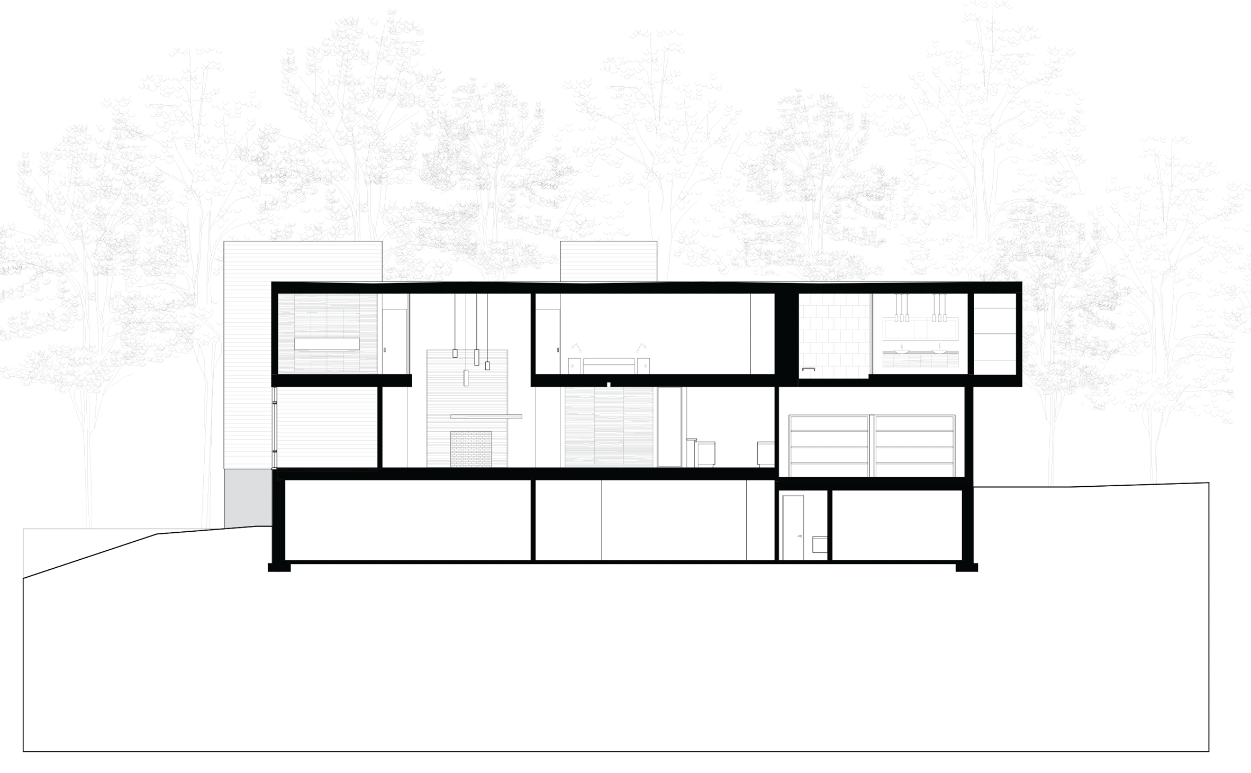Robert Gurney clusters multiple volumes to create Maryland home
This waterfront family dwelling in Maryland by American studio Robert Gurney Architect consists of overlapping volumes clad in stone, wood, fibre cement and glass (+ slideshow).
The Riggins House is located in Cabin John, a historic area in Maryland that sits along the Potomac River.
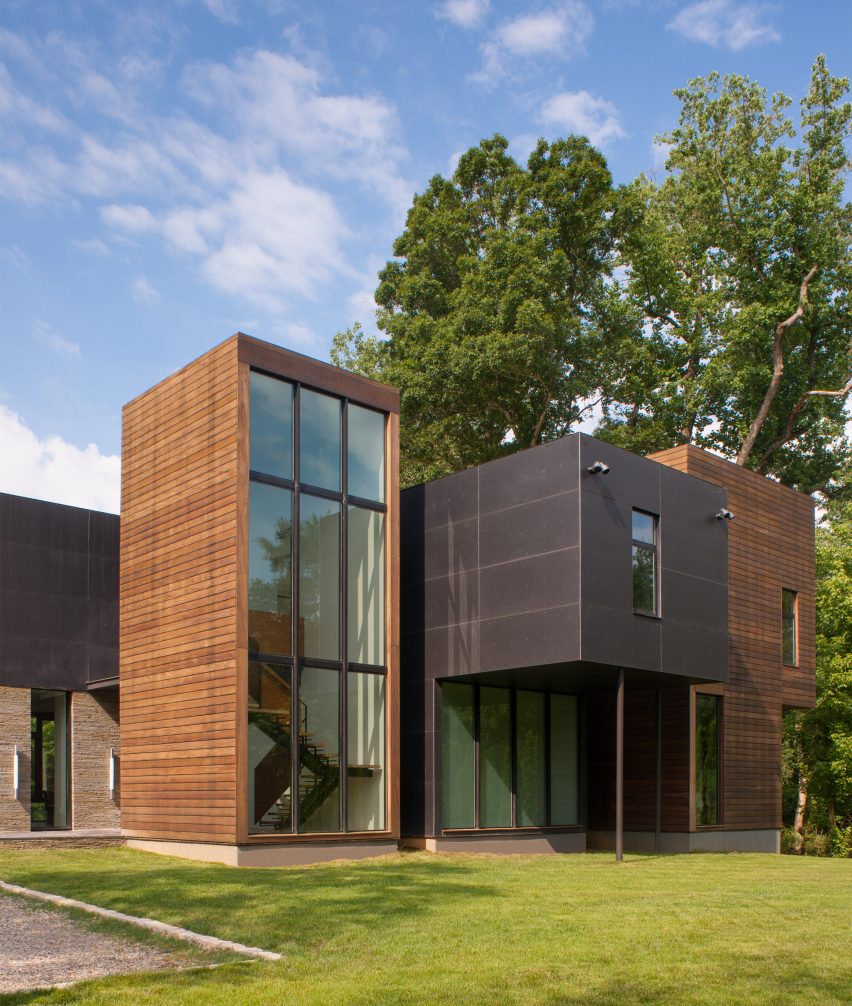
Encompassing 4,900 square feet (455 square metres), the house overlooks a verdant lawn and is positioned at the rim of a sloped, wooded site.
Adjacent to the parcel is the river and the Chesapeake & Ohio Canal, a century-old waterway that formerly was used to transport goods such as coal and lumber.
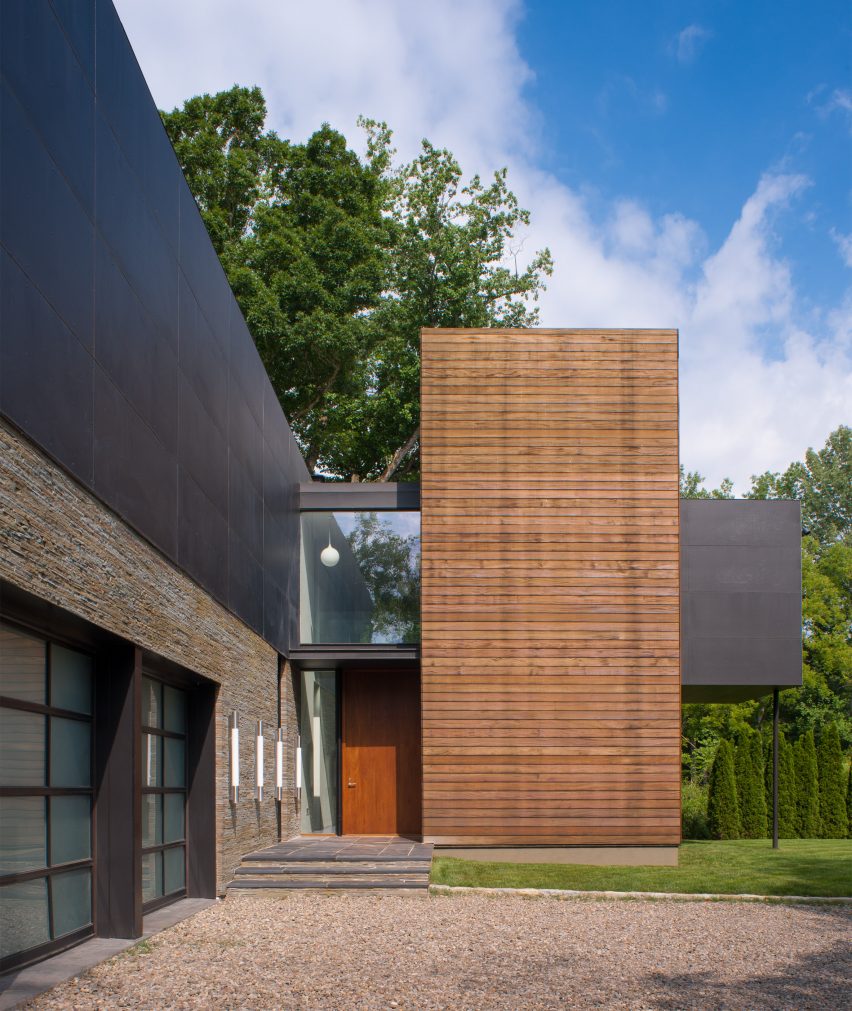
The building consists of interlocking, rectilinear volumes clad in stone, mahogany, fibre cement and glass. Two storeys rise above grade, while a basement level is nestled into the hillside.
Large roof overhangs not only reduce solar heat gain but also cover outdoor living spaces, providing shade and protection from inclement weather. Inside, a glazed stairwell serves as a focal element.
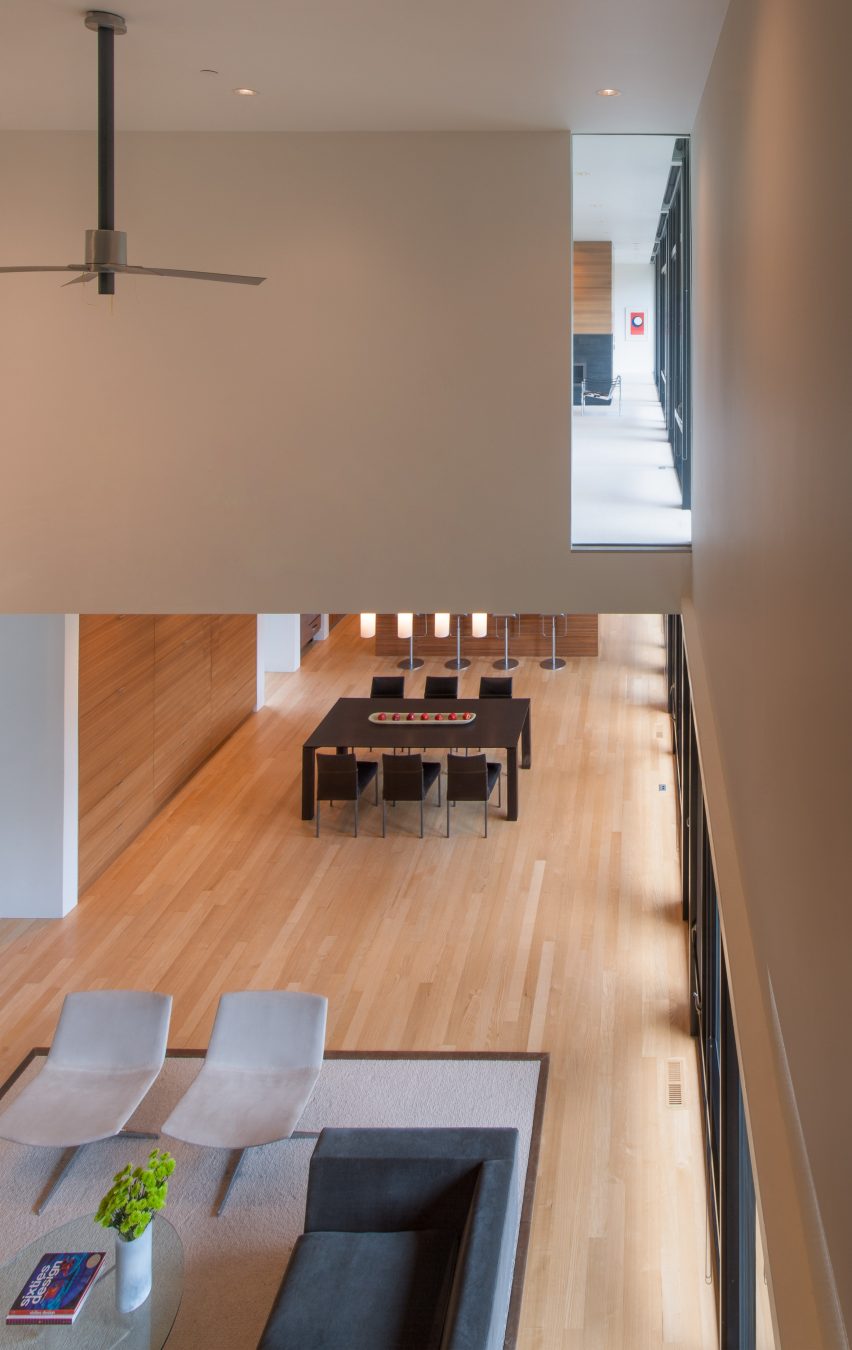
"A light-filled, double-height circulation axis separates the house's main volumes, while transverse axes further organise the spaces," said Robert Gurney Architect, which is based in nearby Washington DC.
On the second floor, a small bridge made of glass and steel traverses the circulation space and connects the master suite to additional bedrooms.
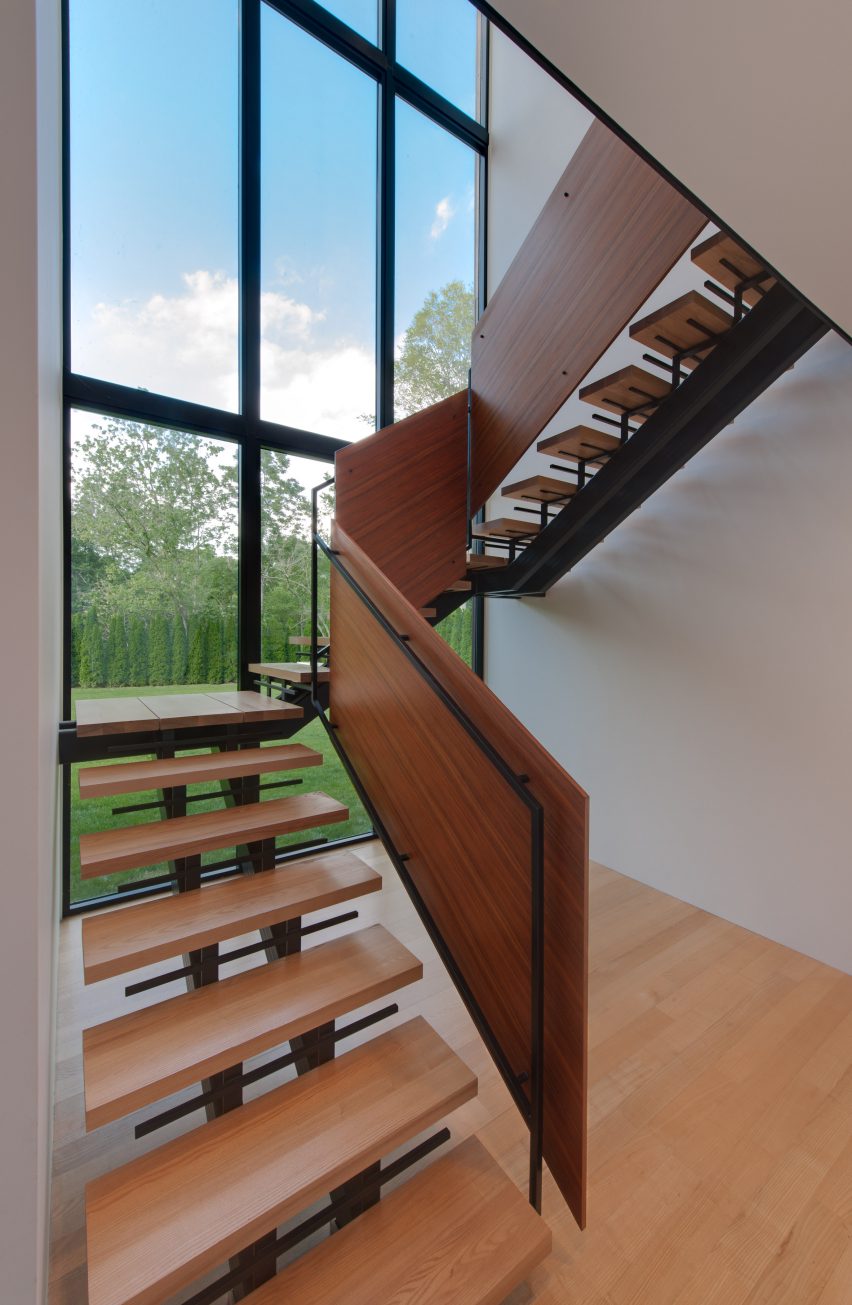
Primary living areas – located on the south side of the home – are oriented toward the water, while spaces on the north overlook the manicured lawn.
Large expanses of glass framed in black metal provide views of the scenic landscape.
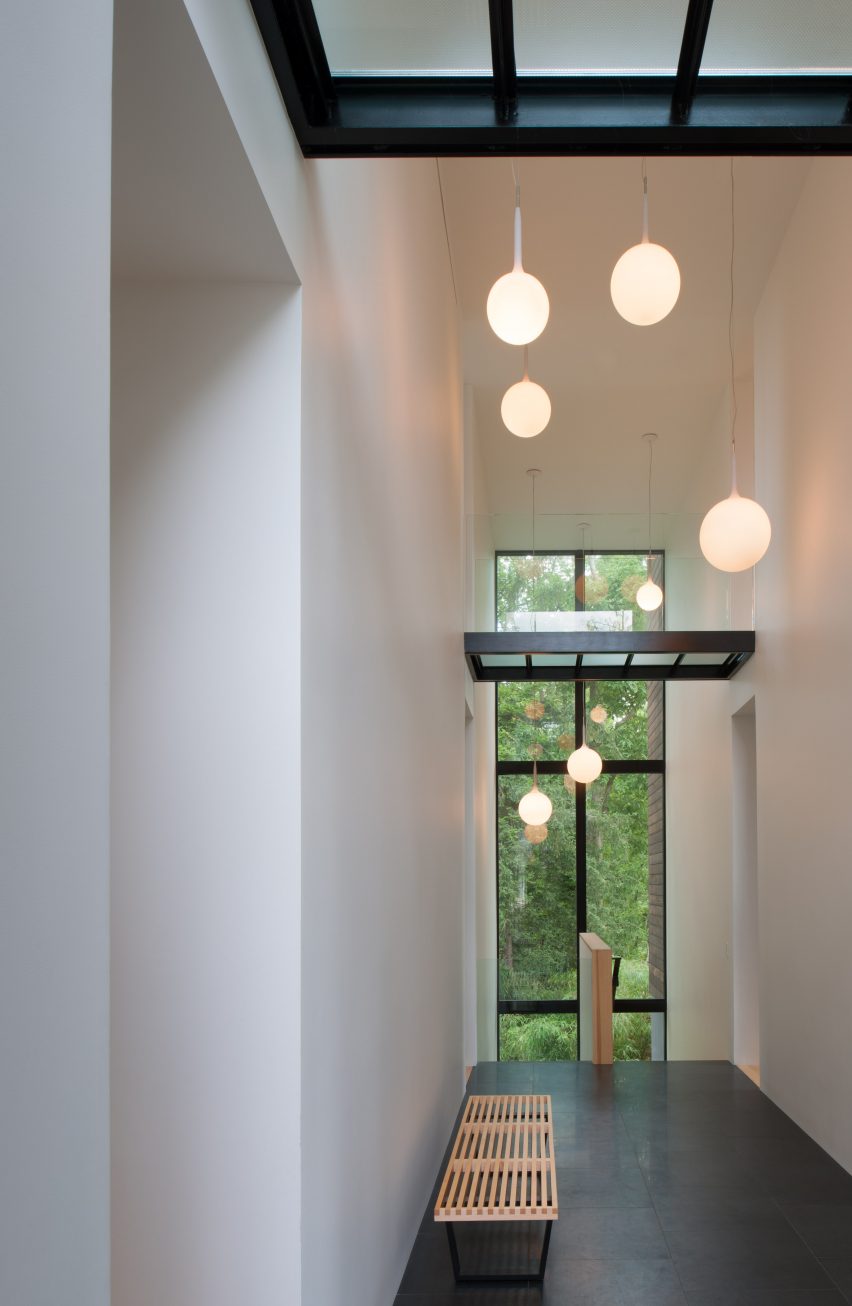
The interior is fitted with minimal decor. Finishes include Pompeii stone, ash flooring, walnut millwork and white marble countertops.
Views of the river and woods are intended to be the "primary visual experience", the architect explained.
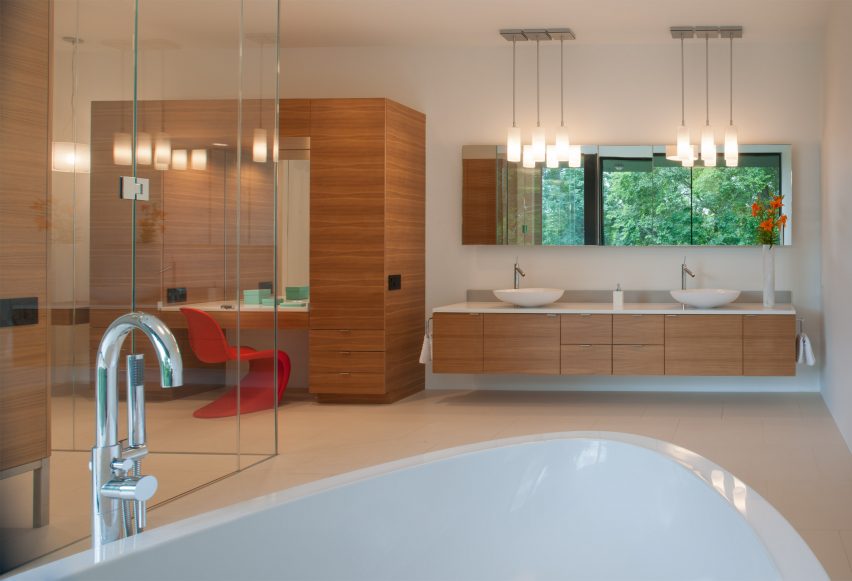
The house features a number of sustainable elements, including a geothermal heating and cooling system, and operable windows that provide cross-ventilation.
"The house remains energy-efficient despite employing its large amount of glass," the architect said.
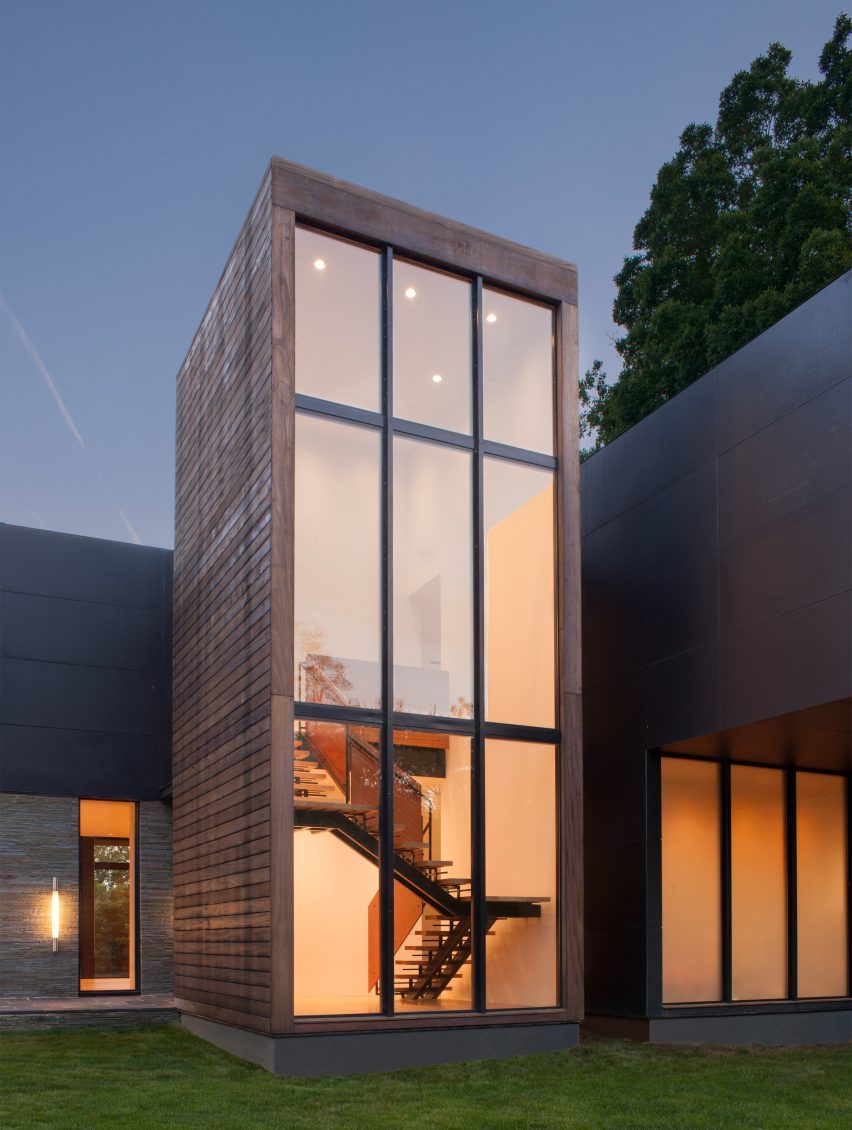
Robert Gurney Architect has completed another home close to the Potomac, which takes cues from its many Mid-century Modern neighbours, as well as a house in Virginia topped with a geometric roof.
Photography is by Maxwell MacKenzie.
Project credits:
Architects: Robert M Gurney Architect
Project Architect: Brian Tuskey
General Contractor: Sandy Spring Builders
Engineer: D Anthony Beale
Interior Designer: Therese Baron Gurney
