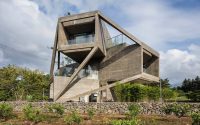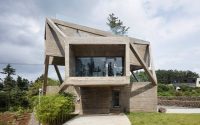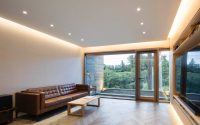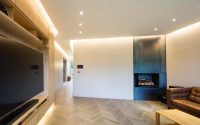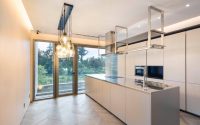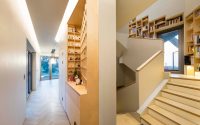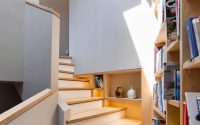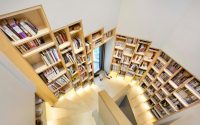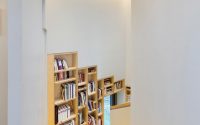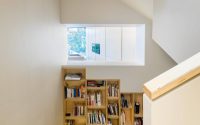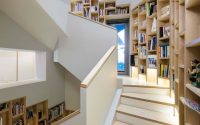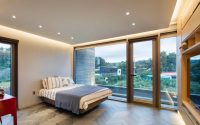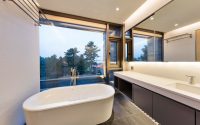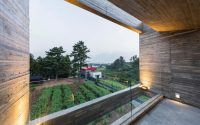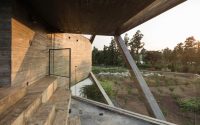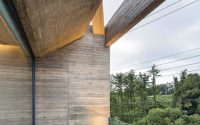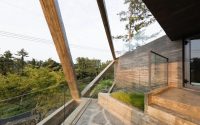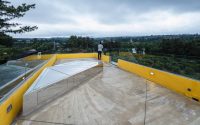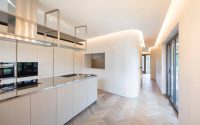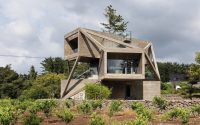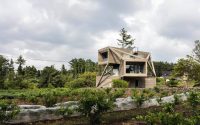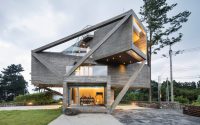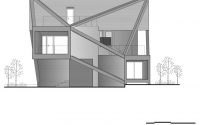Simple House by Mohammad Yazdani
Simple House is a contemporary concrete residence designed by Iran-based Mohammad Yazdani.
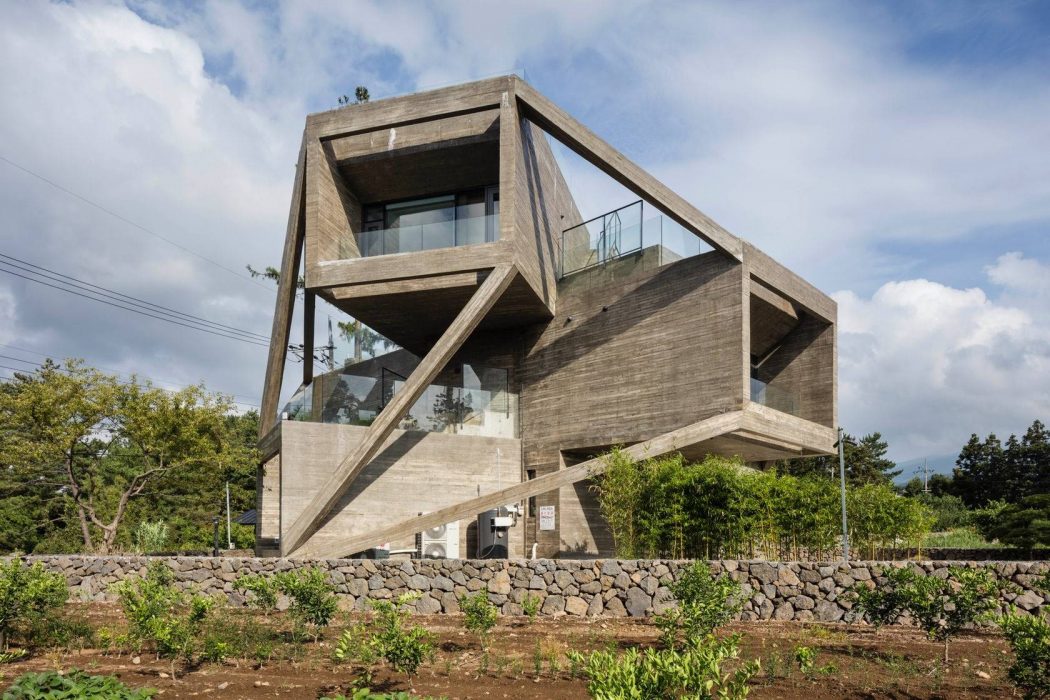











About Simple House
Welcome to Simple House, where design prowess meets the natural allure of Tehran, Iran. Crafted by Mohammad Yazdani, this contemporary house stands as a testament to the harmony between robust concrete and modern living.
Architectural Boldness
As you approach Simple House, its bold geometric structure captivates the eye. Stark lines and expansive glass openings invite the outside in, making the home a canvas for the interplay of light and shadow.
Welcoming Interiors
Step through the entrance and you’re greeted by a spacious living room. Large windows frame the surrounding greenery, grounding the space in its environment. The sleek wooden floors introduce a warmth, balancing the coolness of the concrete structure.
Progressing to the kitchen, functionality reigns with state-of-the-art appliances nestled into clean, white countertops. The space, designed for culinary creativity, maintains the home’s minimalist ethos.
Adjacent to the culinary space, the dining area provides a serene spot for gathering and feasting, with the outside vista as your backdrop.
Private Quarters
The intimate spaces of the house are just as thoughtfully designed. The bedrooms, accessible through a seamless flow from the social areas, offer private views and a neutral palette, ensuring calm and restful nights.
A standout feature is the bathroom, where a freestanding bathtub offers a personal viewpoint to the outdoors. It’s a space crafted for unwinding, draped in understated elegance.
Connecting the levels of the house is a staircase that doubles as a home library. Here, form and function align as each step brings a new perspective, surrounded by books and light.
Simple House stands as a celebration of simplicity and clarity in design. Through the vision of Mohammad Yazdani, every element comes together to create a home that’s not just a dwelling, but a living piece of art.
Photography courtesy of Mohammad Yazdani
Visit Mohammad Yazdani
- by Matt Watts