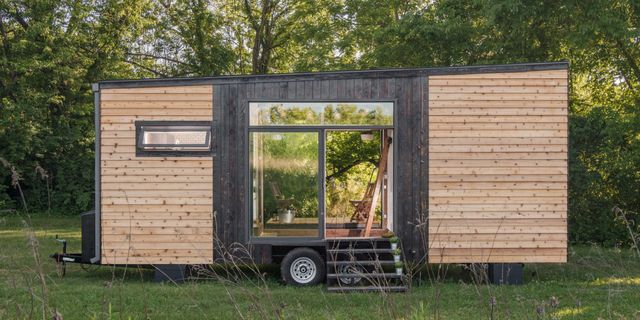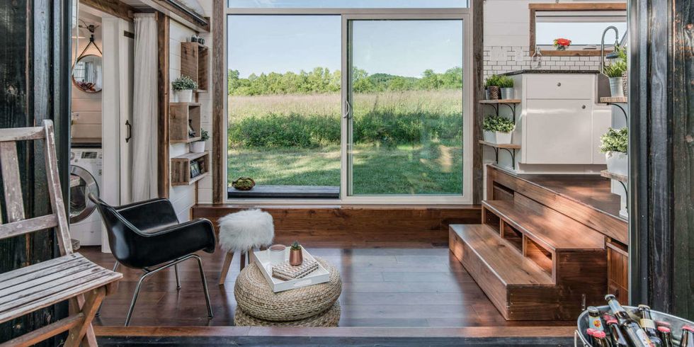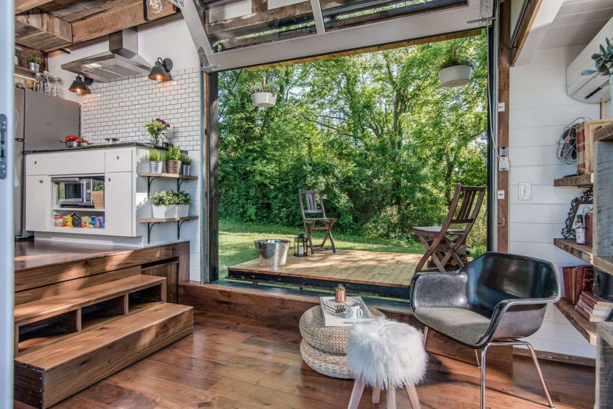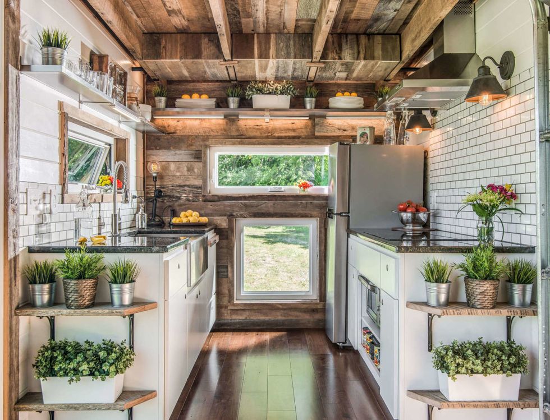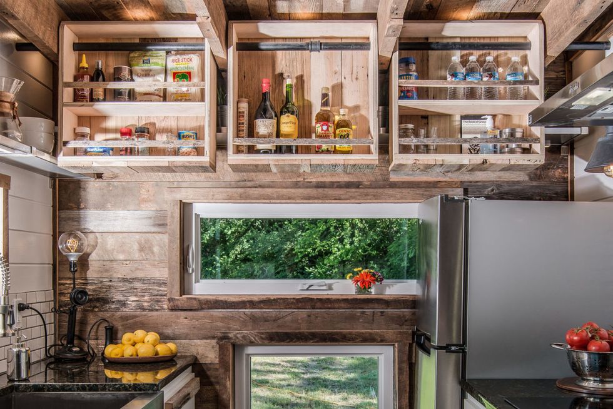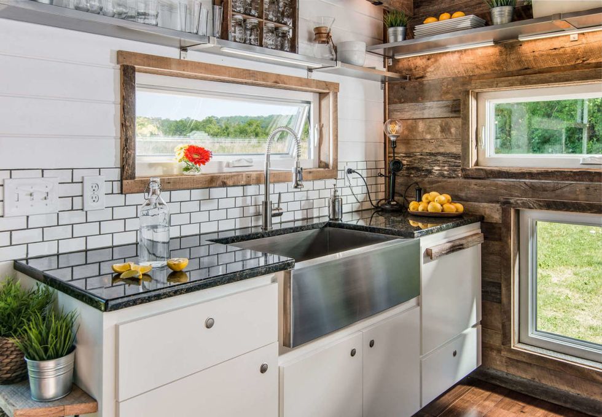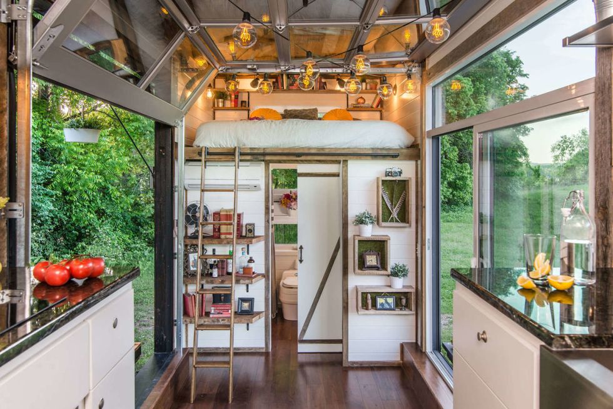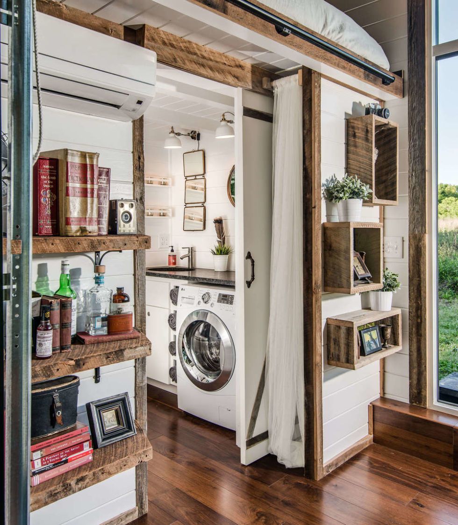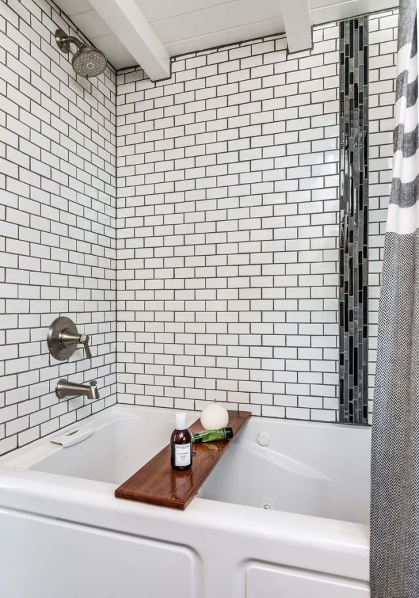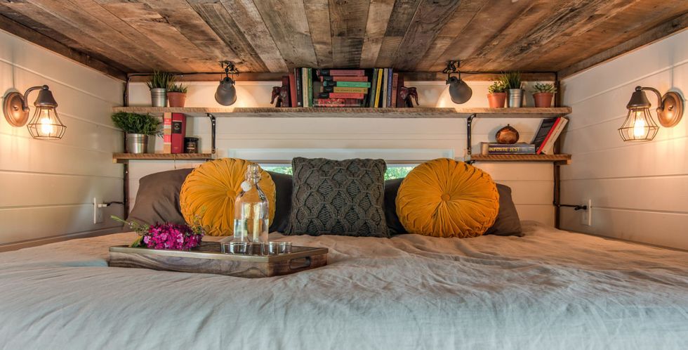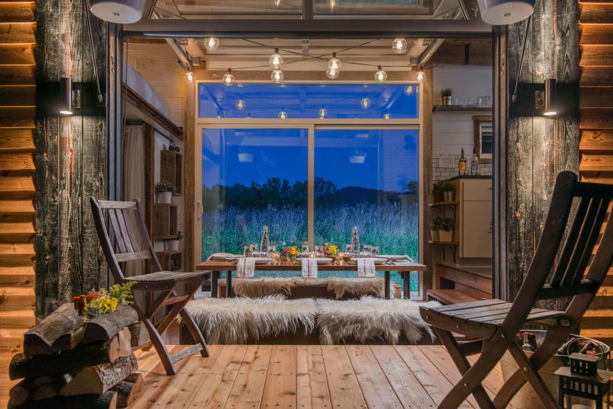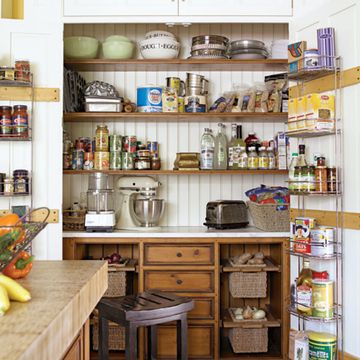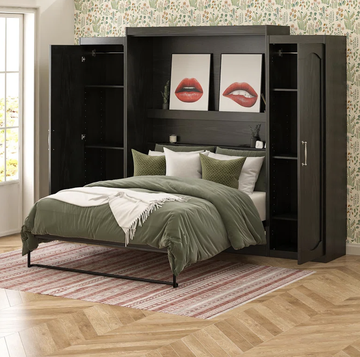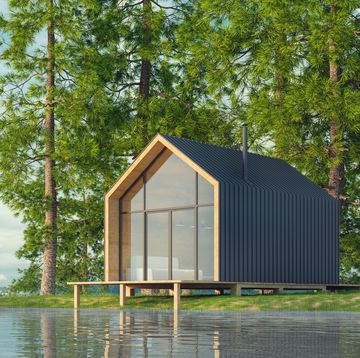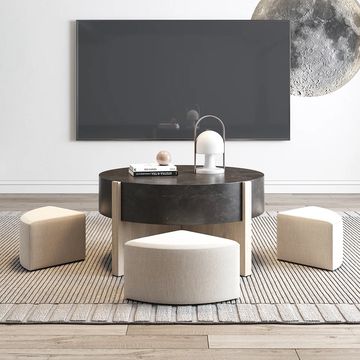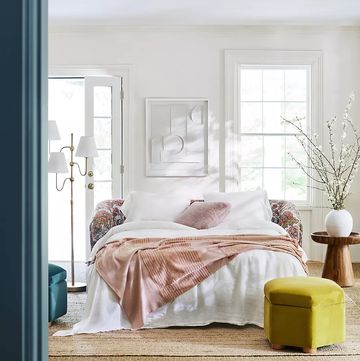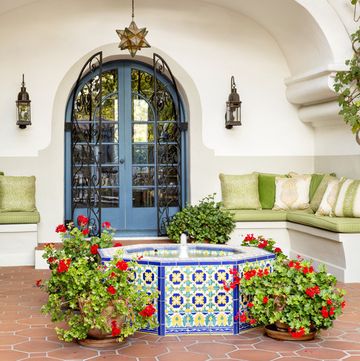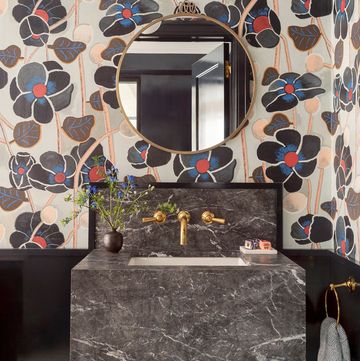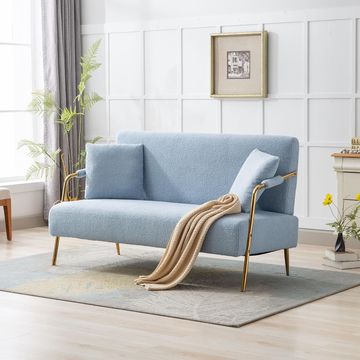This Tiny Home's Pop-Out Porch Is Seriously Genius
And if that's not impressive, wait until you see the farmhouse kitchen.
A lot of the time, tiny homes are decorated just like your grandmother's house. Shingled exteriors, cringe-worthy patterns and maybe even a cutesy name that's slightly embarrassing to say. Well, the Alpha Tiny Home doesn't have a crocheted pillow in sight, and it's the most convincing reason to downsize yet.
The sleek abode by New Frontier Tiny Homes spotlights all of the latest design trends — yep, a farmhouse sink, shiplap and subway tile — in just about 200-square-feet. A sliding glass garage door opens up to reveal a pop-out deck, and don't miss the custom dining table that slides out come dinner time.
If the space looks familiar, there's a possibility you already spotted it on HGTV's "Tiny House, Big Living." But chances are you won't mind admiring its features all over again:
[h/t Curbed
Watch Next

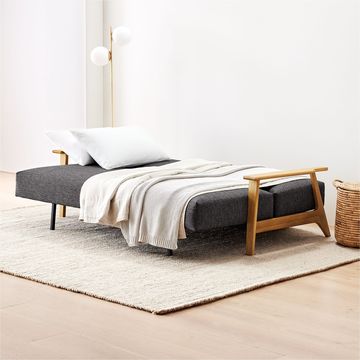
The Most Comfortable Futons for Overnight Guests
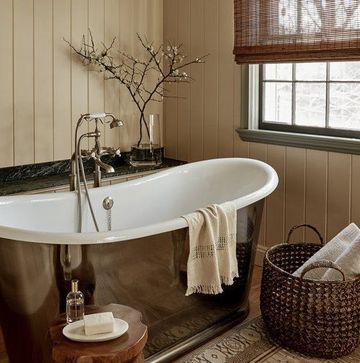
Design Ideas That Maximize Small Bathrooms
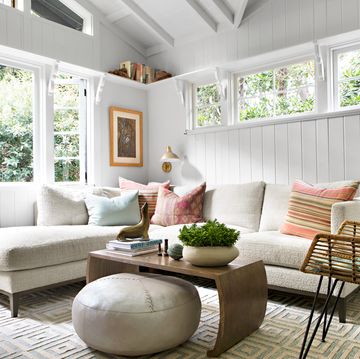
55 Brilliant Styling Tricks for Small Living Rooms
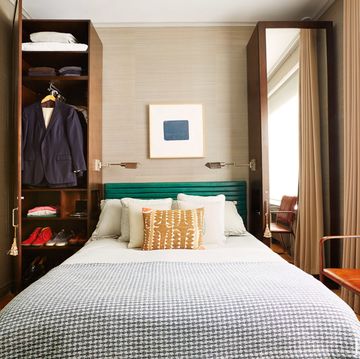
35 Tricks That Make the Most of a Small Closet
