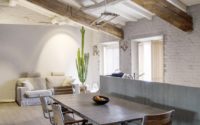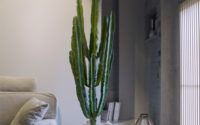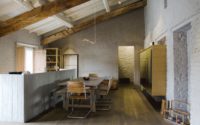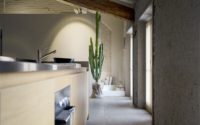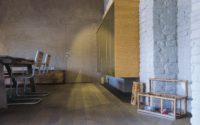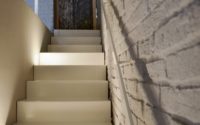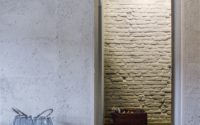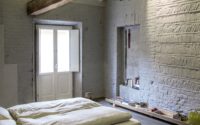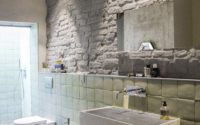Al Apartment by Archiplanstudio
Designed in 2012 by Archiplanstudio, Al Apartment is an attic home located in Montova, Italy.
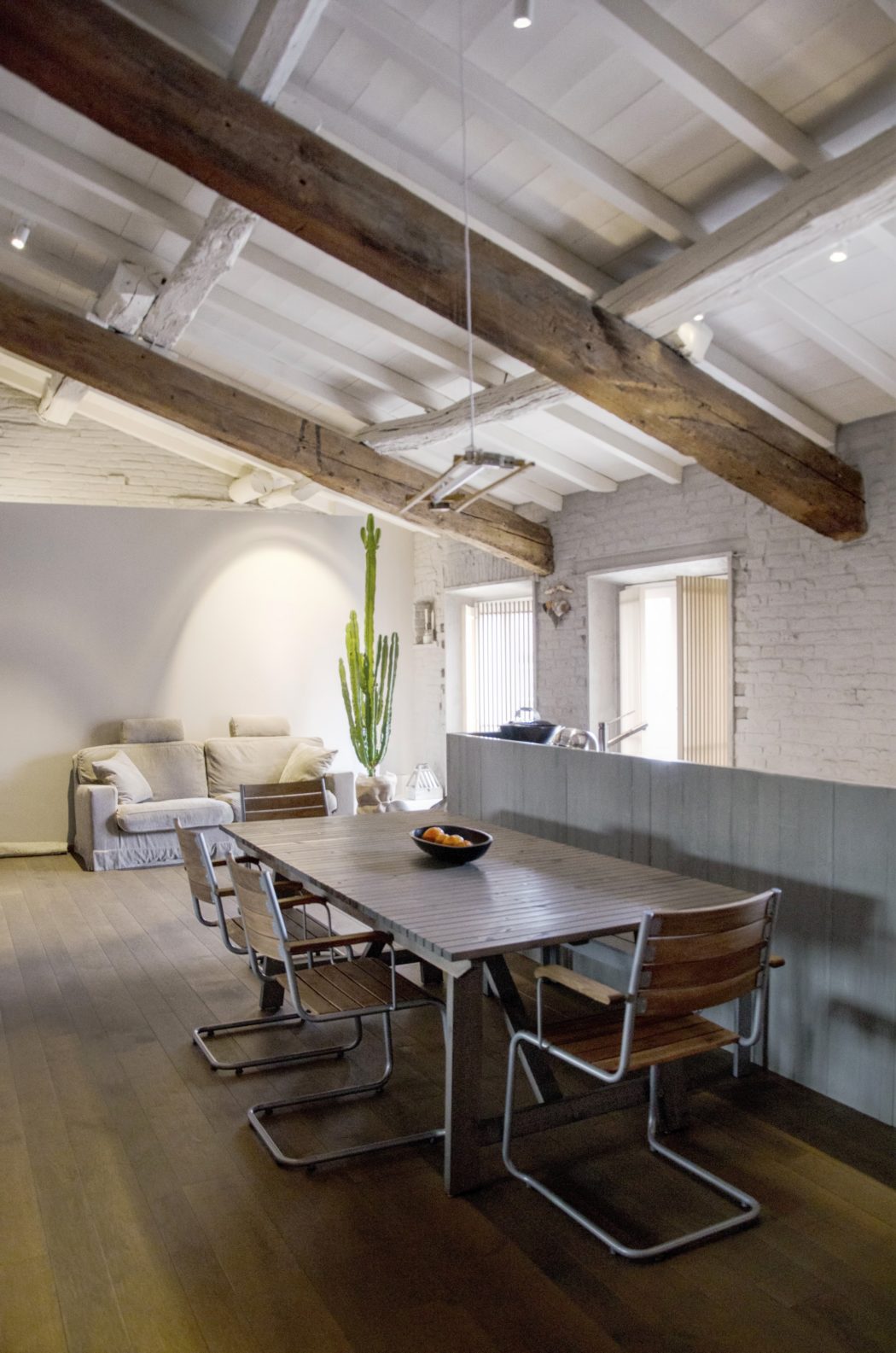






About Al Apartment
Tucked in the heart of Montova, Italy, the Al Apartment stands as a testament to innovative design, where industrial chic meets historic charm. Crafted in 2012 by the visionary minds at Archiplanstudio, this attic apartment transforms traditional space with its robust industrial aesthetic.
Revitalizing Space with Industrial Charm
Enter the living area, where exposed wooden beams and white-washed brick walls marry the old with the new. Natural light dances across the hardwood floors, creating a warm, inviting atmosphere. Sleek, metal-framed chairs echo the apartment’s industrial design, perfectly complementing the simplicity of the sturdy dining table.
Transitioning into the kitchen, the seamless blend of minimalist cabinetry and stainless steel surfaces reflects a functional elegance. Here, design efficiency meets culinary pleasure, offering a stylish, yet practical cooking environment.
Sleek Functionality in Design
The bathroom continues the theme with its unadorned, yet sophisticated fixtures set against the rough texture of the brickwork. A walk-in shower, boasting clean lines and transparent glass, adds a modern touch to the space, ensuring that every element serves both form and function.
Finally, the bedroom is a sanctuary of tranquility. The low-profile bed frame rests serenely on the wooden floor, surrounded by the soft textures of natural fabrics and the muted tones of the walls. Strategic lighting accentuates the room’s calm, restful ambiance.
A Harmony of Elements
In every room, the Al Apartment showcases the skillful interplay between space, materials, and light. Archiplanstudio’s creation is a masterful embodiment of industrial design, tailored to resonate with the modern dweller’s sensibilities. It’s more than just an attic apartment; it’s a space where every detail works in harmony to create a cohesive and inviting home.
Photography by Martina Mambrin
Visit Archiplanstudio
- by Matt Watts