
The challenge of designing a house with a tight budget and space constraints, together with the essential duty of responding correctly to the requirements of the user, is sometimes one of the most challenging and motivating tasks an architect can face. How can you take advantage of space most effectively? How can you avoid wasted material? How do you anticipate the possible future expansion of the house? And how do you develop a simple design that also delivers value to its inhabitants?
To help you in this process, we scoured our projects archives to select 30 houses that provide interesting architectural solutions despite measuring less than 100 square meters.







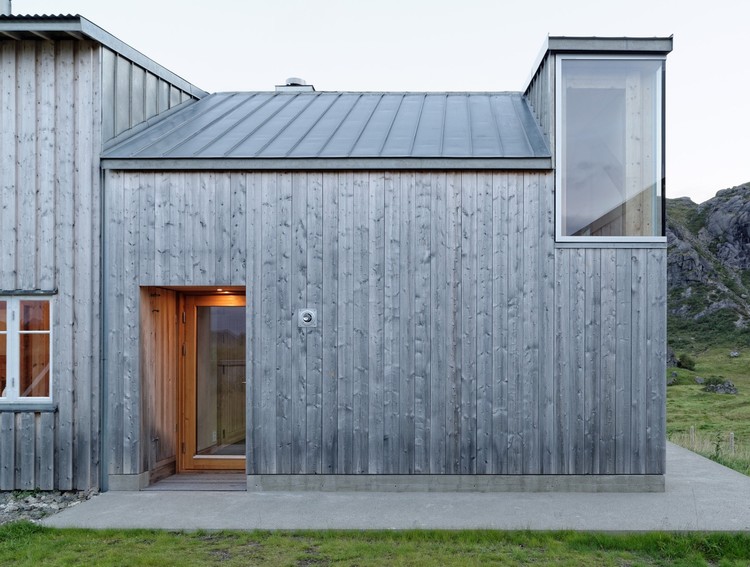
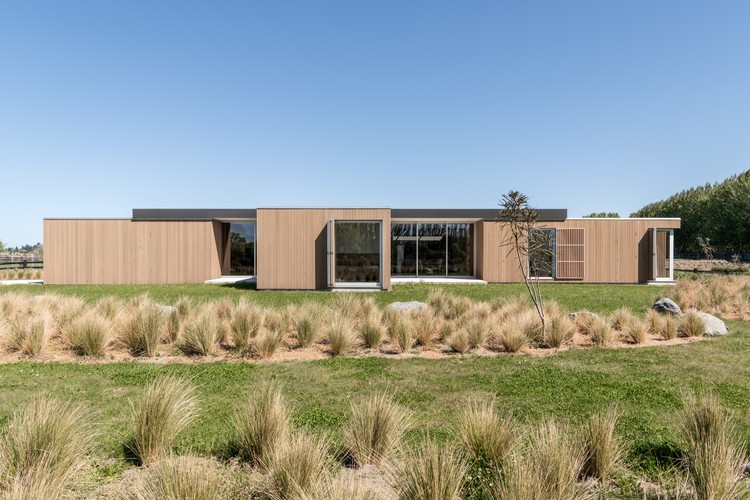




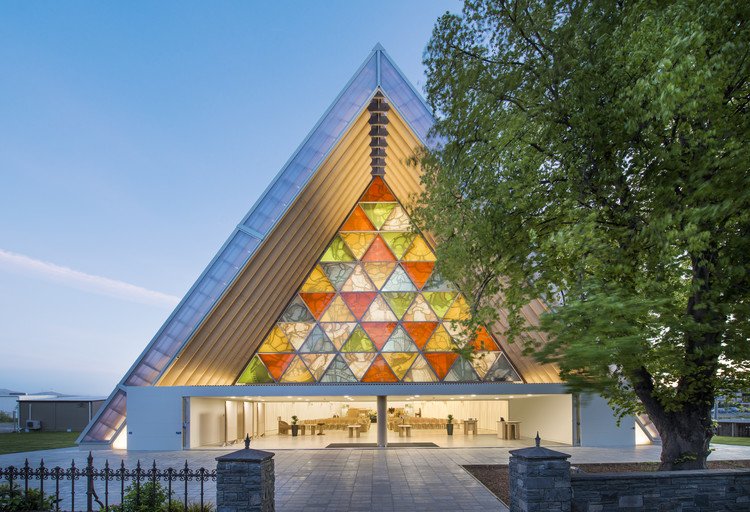




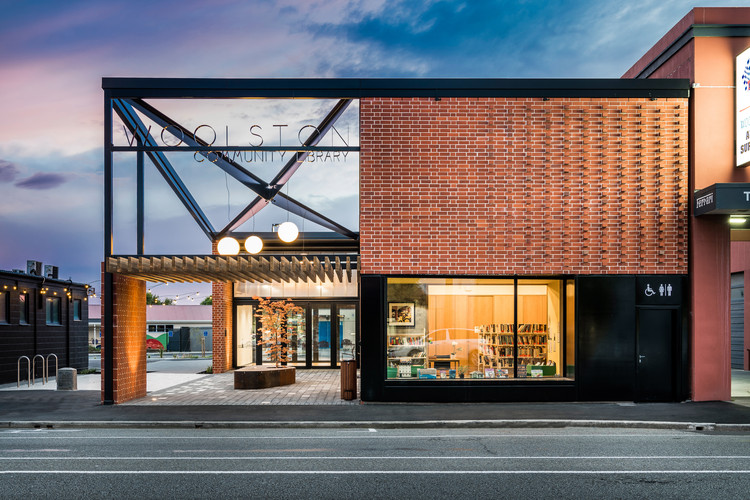




.jpg?1529879164)
.jpg?1529879735)
.jpg?1529880263)
.jpg?1529879903)
.jpg?1529879984)











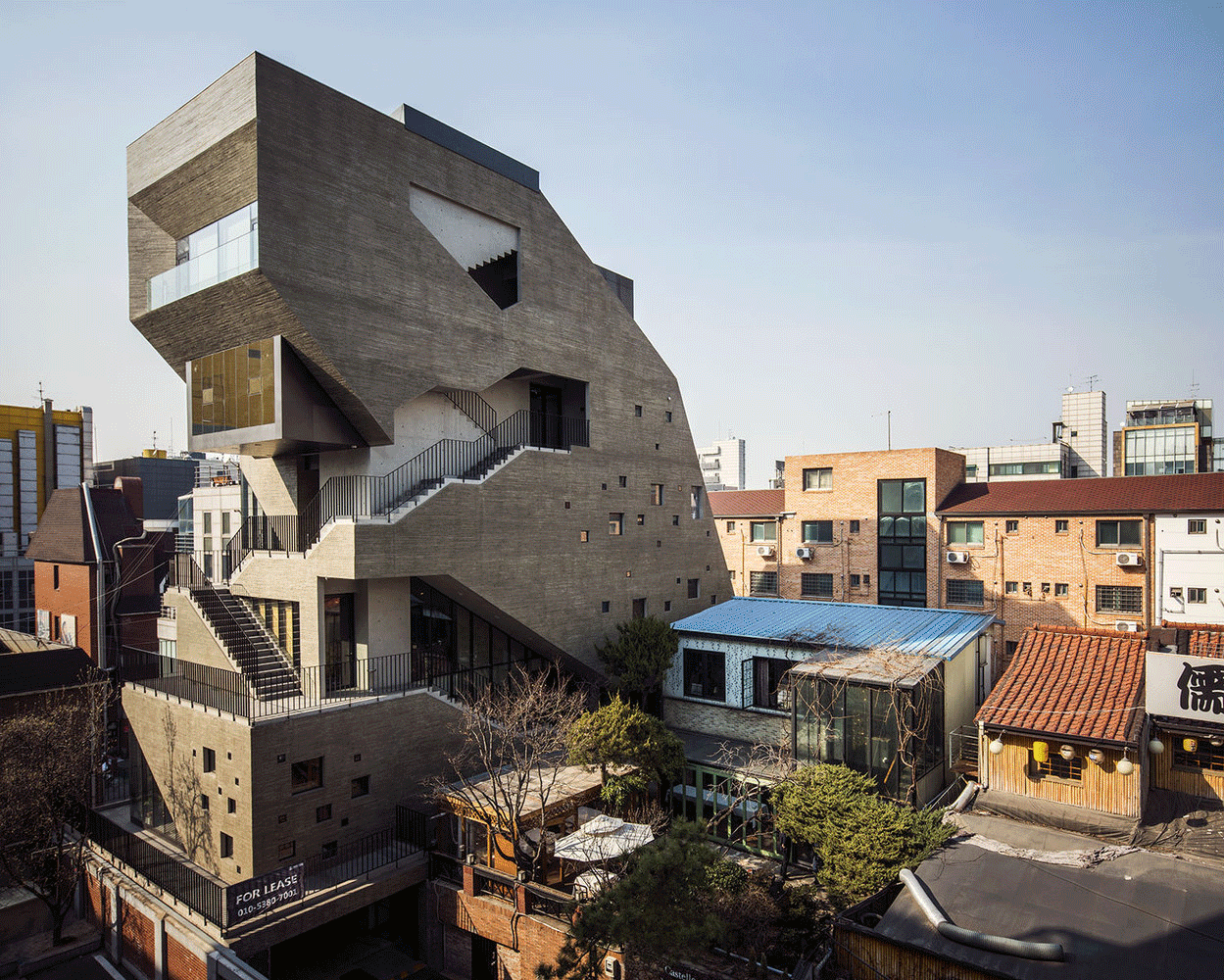










.jpg?1468226200)
























