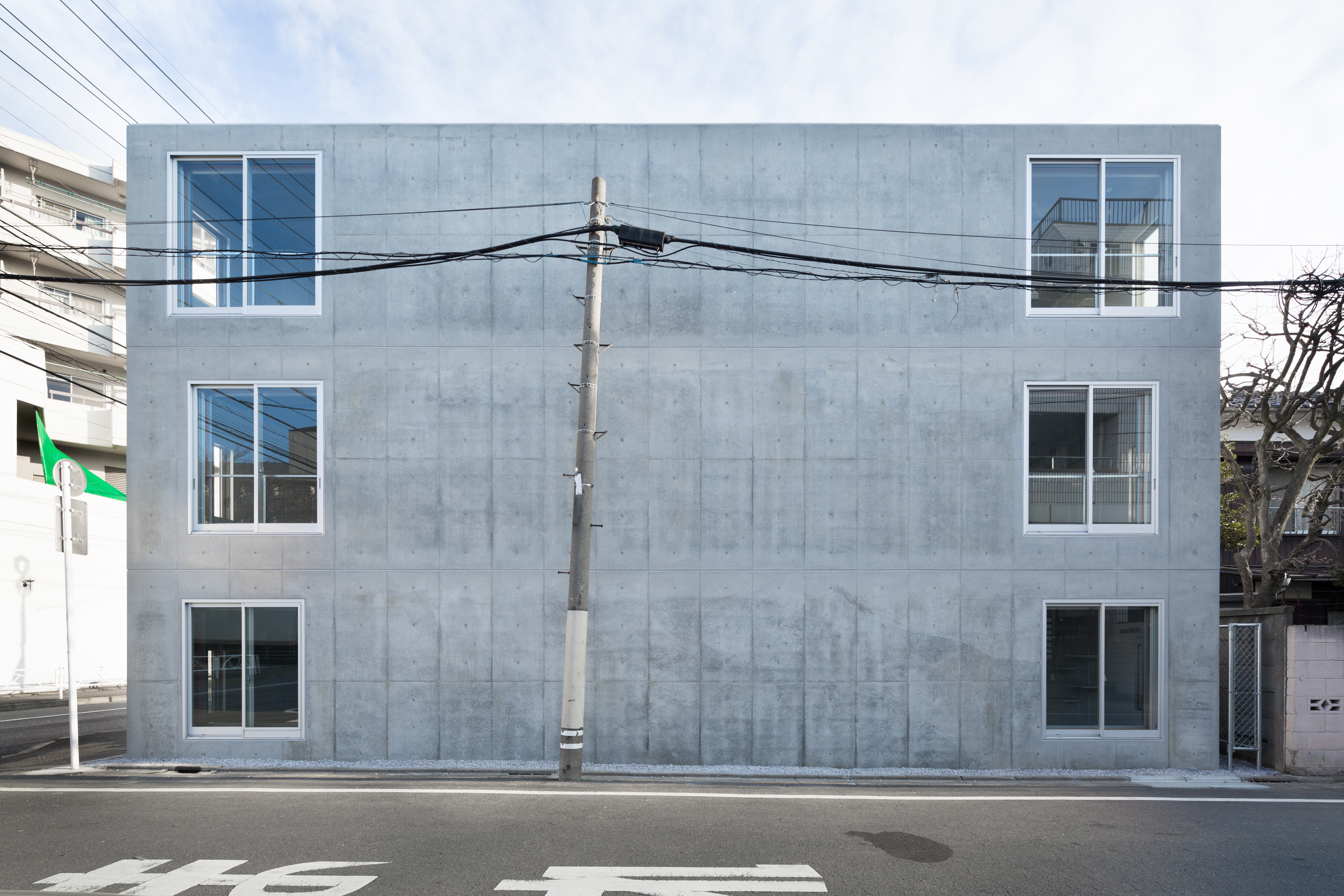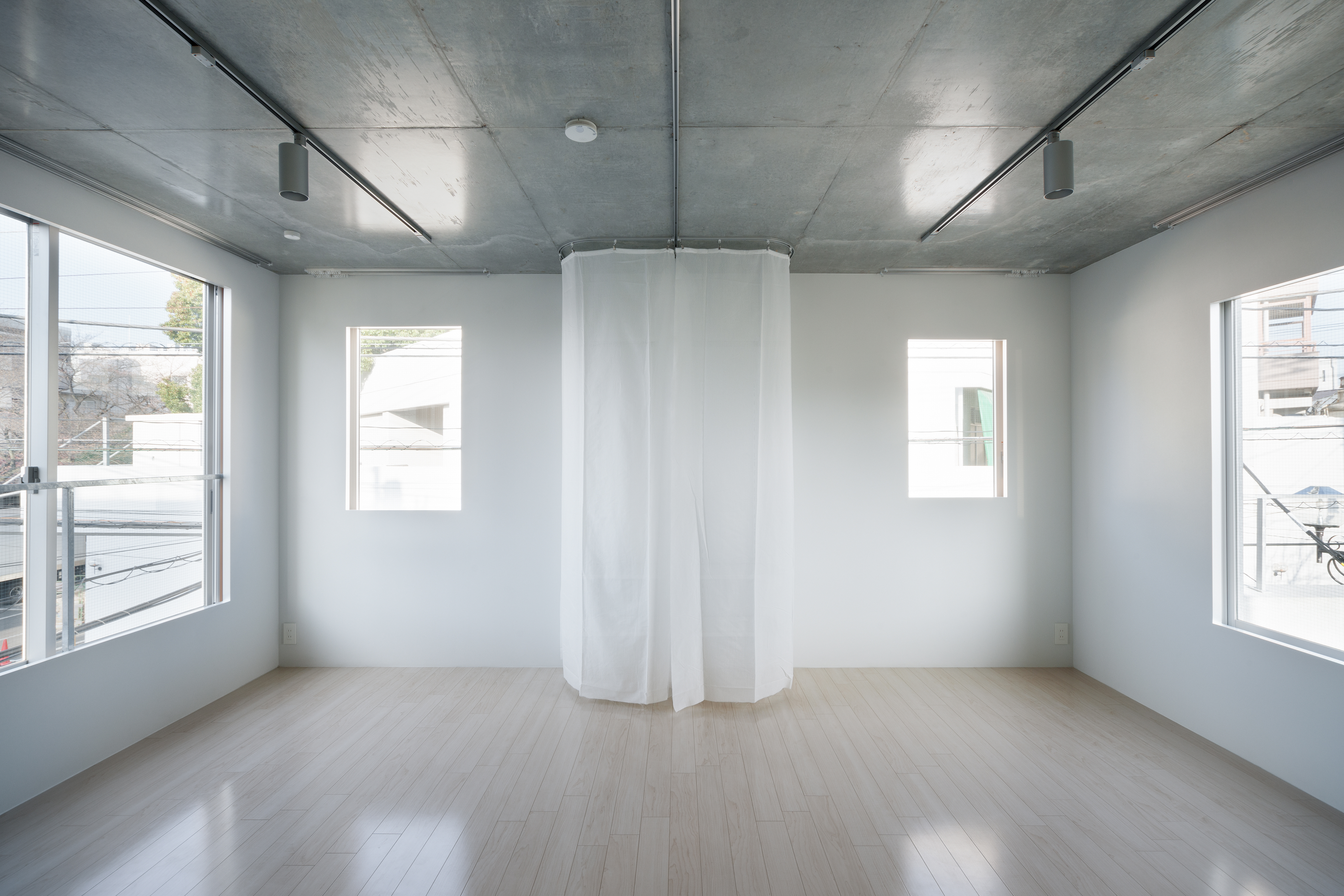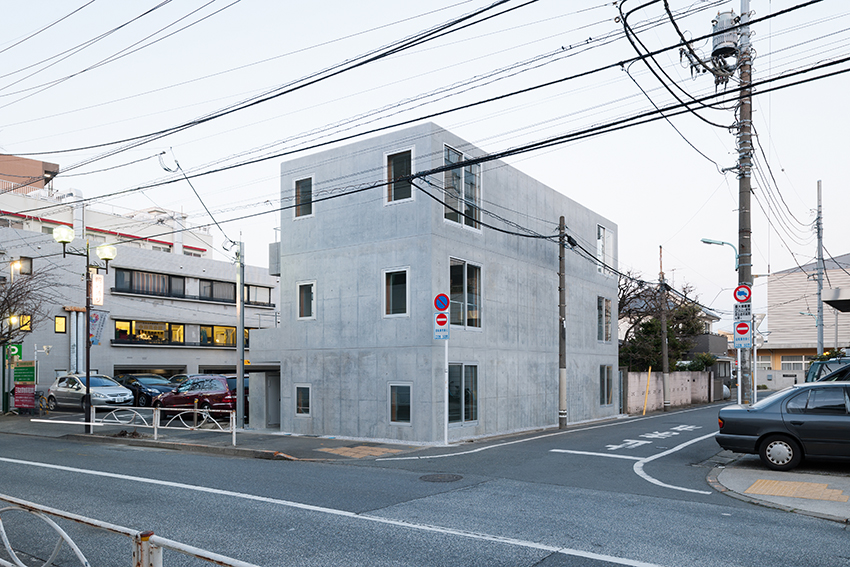APARTMENT B
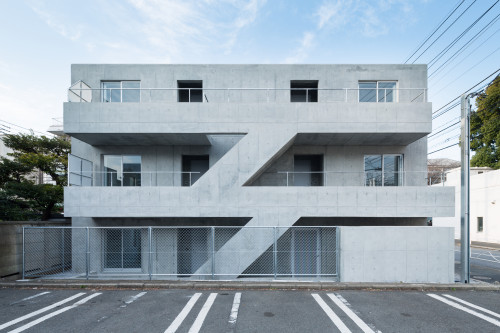
Upon starting the design, we decided to continue the idea of setting a large “box” and puncturing “holes” in this project. In order to emphasize the image of “the box as a box”, all balconies are located on the north side and the windows were placed along both vertical sides of the facades. We kept the balcony spandrel walls low at the same height as the window sills (H= 400mm above the floor), made the balconies deep enough (W=1200mm) to accommodate furniture, and as a result the proportion of the balconies turned out to be rather oblong. The deep shades of the balconies and the continuous one meter wide concrete strips constituting the spandrel walls create a striking impression on the north facade.
Although we succeeded in somehow breaking the conventional proportion of an apartment building, the balconies still look like balconies and the typical contrast between the“box” (main body) and the attached balconies (sub body) still remained. In my view, our next challenge would be to reduce the hierarchy between the main and sub bodies.
Project Date: 2013.03.01
Location:Tokyo,Japan
Completion:March,2013
Program:Apartment
Structure:RC
Number of Stories:3
Maximum Height:7,420mm
Site Area:99.18㎡
Footprint:68.93㎡
Total Floor Area:182.60㎡
Photo: Takumi Ota
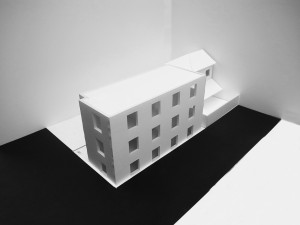
001
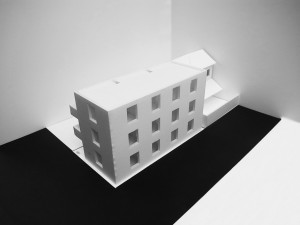
002
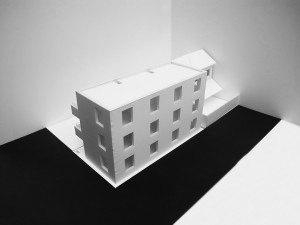
003
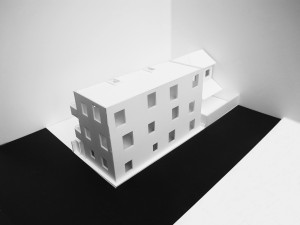
007
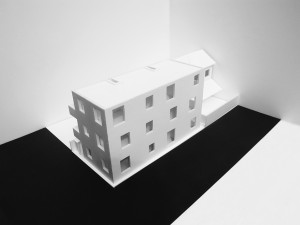
009
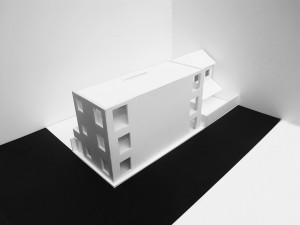
010
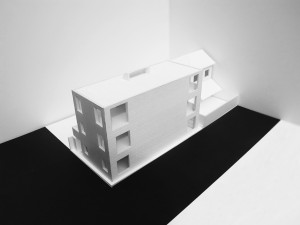
011
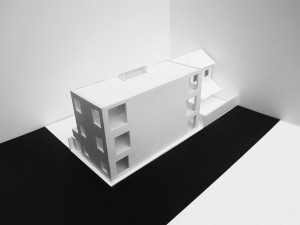
012
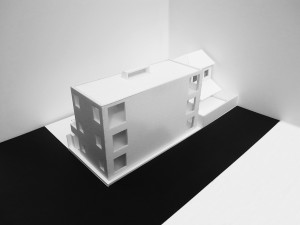
013
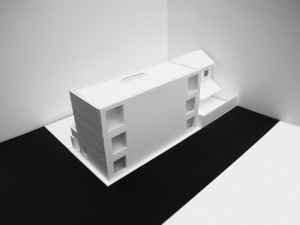
014
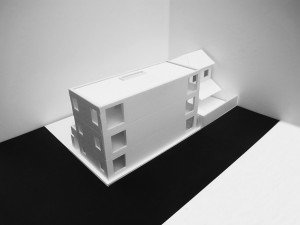
015
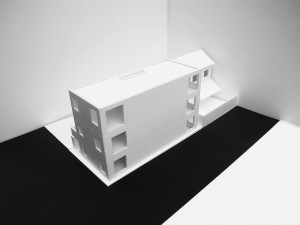
016
