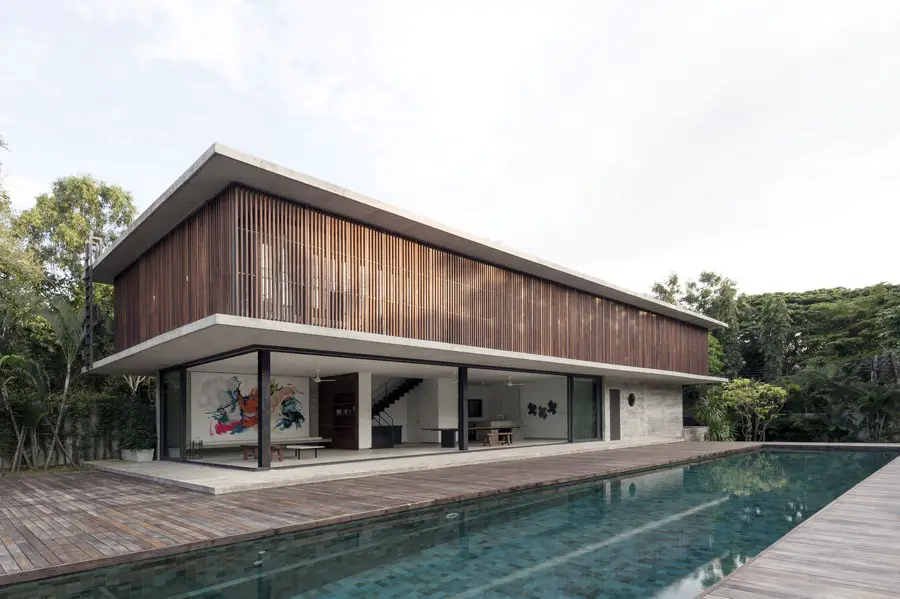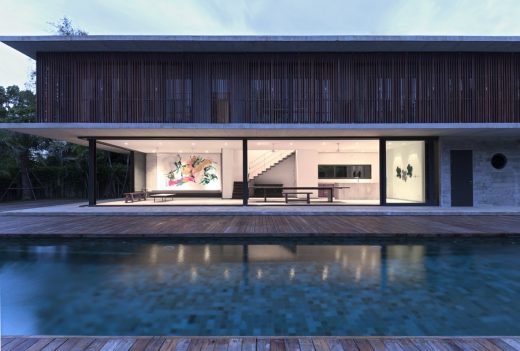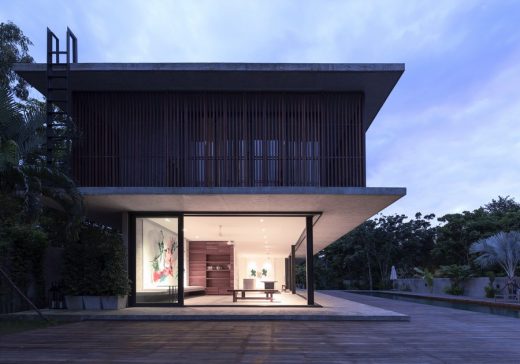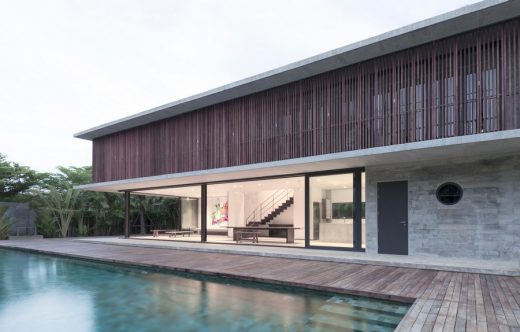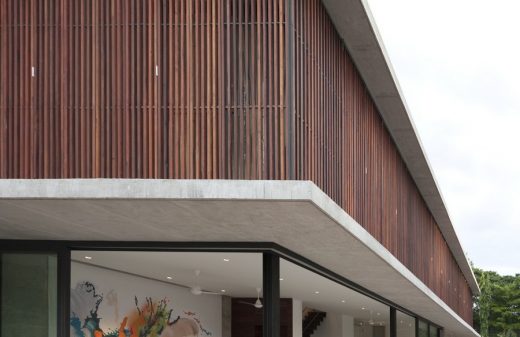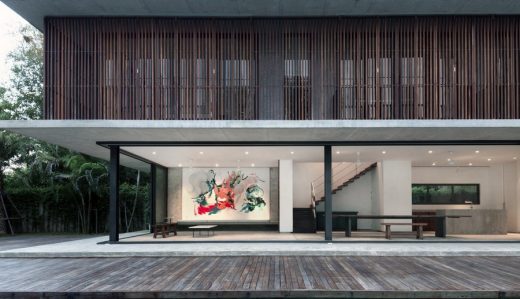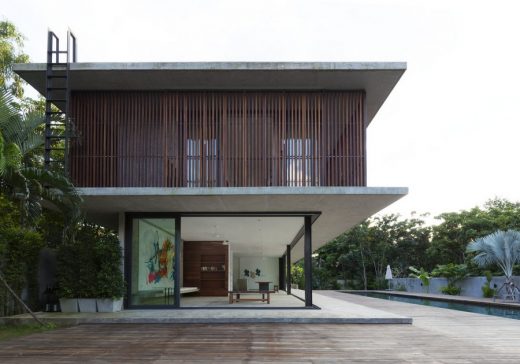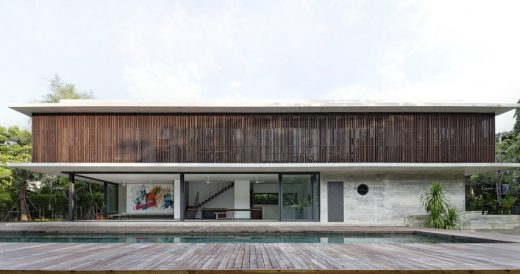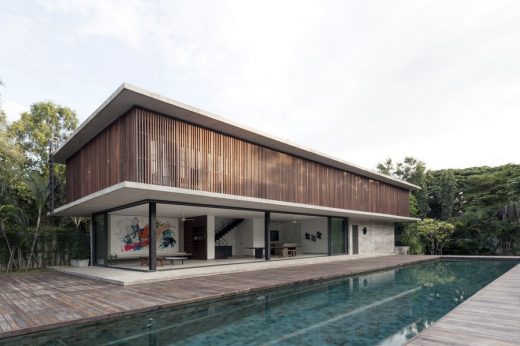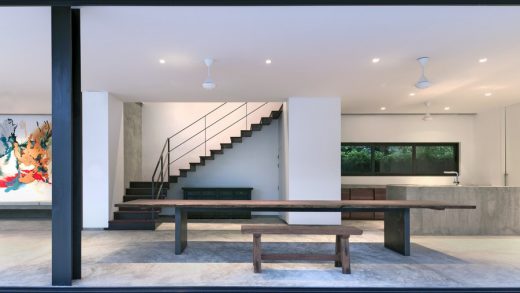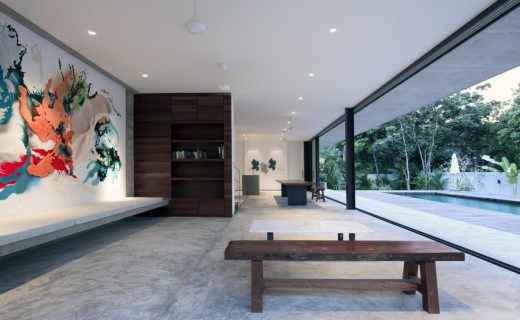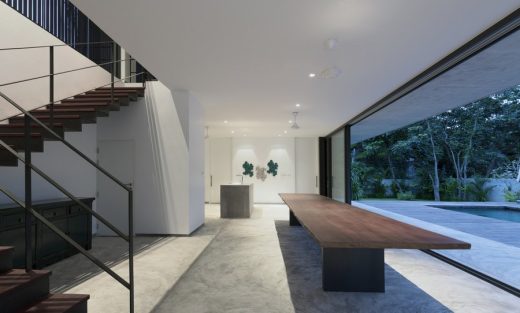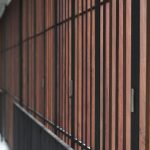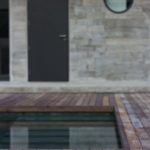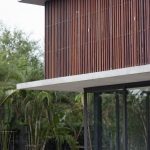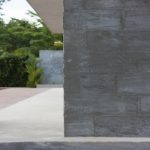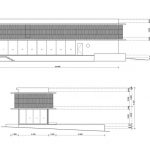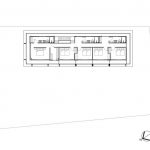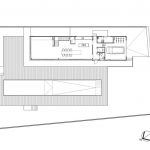Swiss Thai House, Bang Saray Residential Development, Modern Asian Architecture Images, Architect
Swiss Thai House, Thailand
Contemporary Property in Bang Saray, Thailand design by Architectkidd Co. Ltd.
page updated 26 Sep 2016 with new photos ; 4 Mar 2015
Design: Architectkidd Co. Ltd.
Location: Bang Saray, Thailand
Photos by Luke Yeung
Swiss Thai House in Bang Saray
Located near the east coast of the Gulf of Thailand, Swiss Thai House is formed by the tropical conditions of Southeast Asia as well as the values of its owners, a Swiss family living in the region.
The house follows a simple arrangement of spaces, with five bedrooms laid out lengthwise on the upper floor. The lower floor consists of the kitchen, dining and a large living area facing the outdoor pool and garden.
The house is constructed using post-tensioned concrete slabs, which are more commonly found in larger-scale commercial buildings in Thailand. The use of post-tensioning for this house allows for uninterrupted spaces, particularly on the lower level, where large glass panels can be opened to connect the interior spaces with the outdoor areas.
The house continues Architectkidd’s interest in using raw and minimally processed materials. The thin horizontal slabs contrast with the cast concrete shear walls and steel columns. The wooden elements were designed using reclaimed hard wood timber including the vertical screens which provide shading and natural airflow around the periphery of the upper floor.
Swiss Thai House – Building Information
Location: Bang Saray, Thailand, Southeast Asia
Site Area: 1000 m2
Building Area: 300 m2
Architects: Luke Yeung, Manassak Senachak, Tammarat Rodpul, Beatrice Pacharapan
Interior Consultant: Aey Jongsiriwanich
Project Consultant: Peter Hedrich
General Contractor: Chatree Ruento
Structure Engineer: Chaiyot Pinitjitrsamut
Photographer: Luke Yeung
Swiss Thai House information / images received from Architectkidd Co. Ltd.
Location: Bang Sa-re, Sattahip District, Chon Buri, Thailand, Southeast Asia
Thailand Houses
Siri House, Suriyawong
Design: IDIN Architects
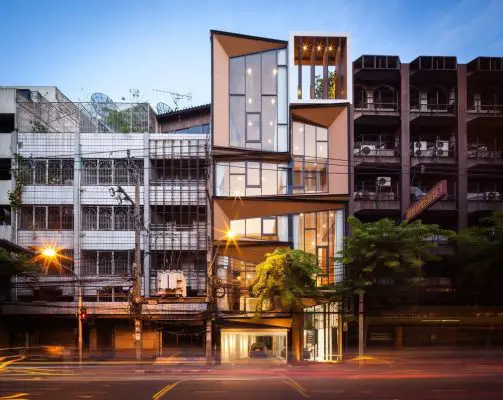
photo © Spaceshift Studio
Siri House in Bangkok
SIRI is a renovation project of commercial building. It is used as a house and a third sister’s jewelry office. In order to serve the big family with 4 members, brothers and sisters, and the future family members, a large utility space is necessary.
180 Samui Residence, Koh Samui
Design: Sicart & Smith Architects
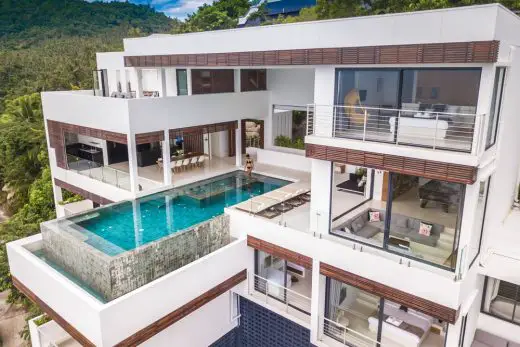
photo © Julien Smith
180 Samui Residence in Koh Samui
Another contemporary house in Thailand on e-architect:
Soe Ker Tie House, Noh Bo, Tak
Design: TYIN tegnestue Architects
Soe Ker Tie House
Thailand Architecture
Thai Architecture Designs – chronological list
The Forestias, Bang Na-Trat Road
Design: Foster + Partners
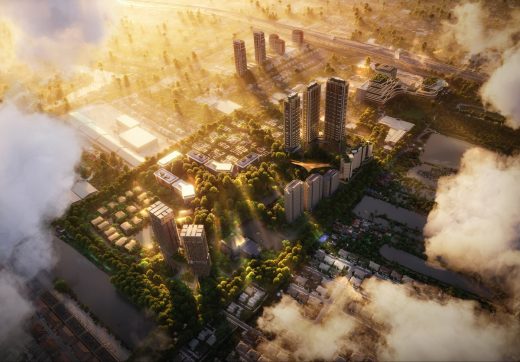
image : Foster + Partners
The Forestias Bangkok
Apple Central World, Ratchaprasong
Design: Foster + Partners with Architects 49 Ltd.
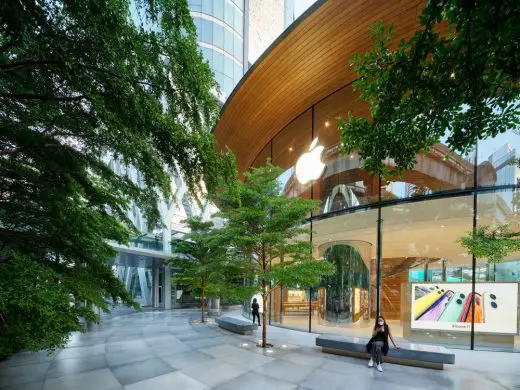
photo © Apple
Apple Central World Bangkok Store
New Houses – key contemporary properties from around the world
Comments / photos for the Swiss Thai House – Contemporary Thai Residence design by Architectkidd Co. Ltd. page welcome

