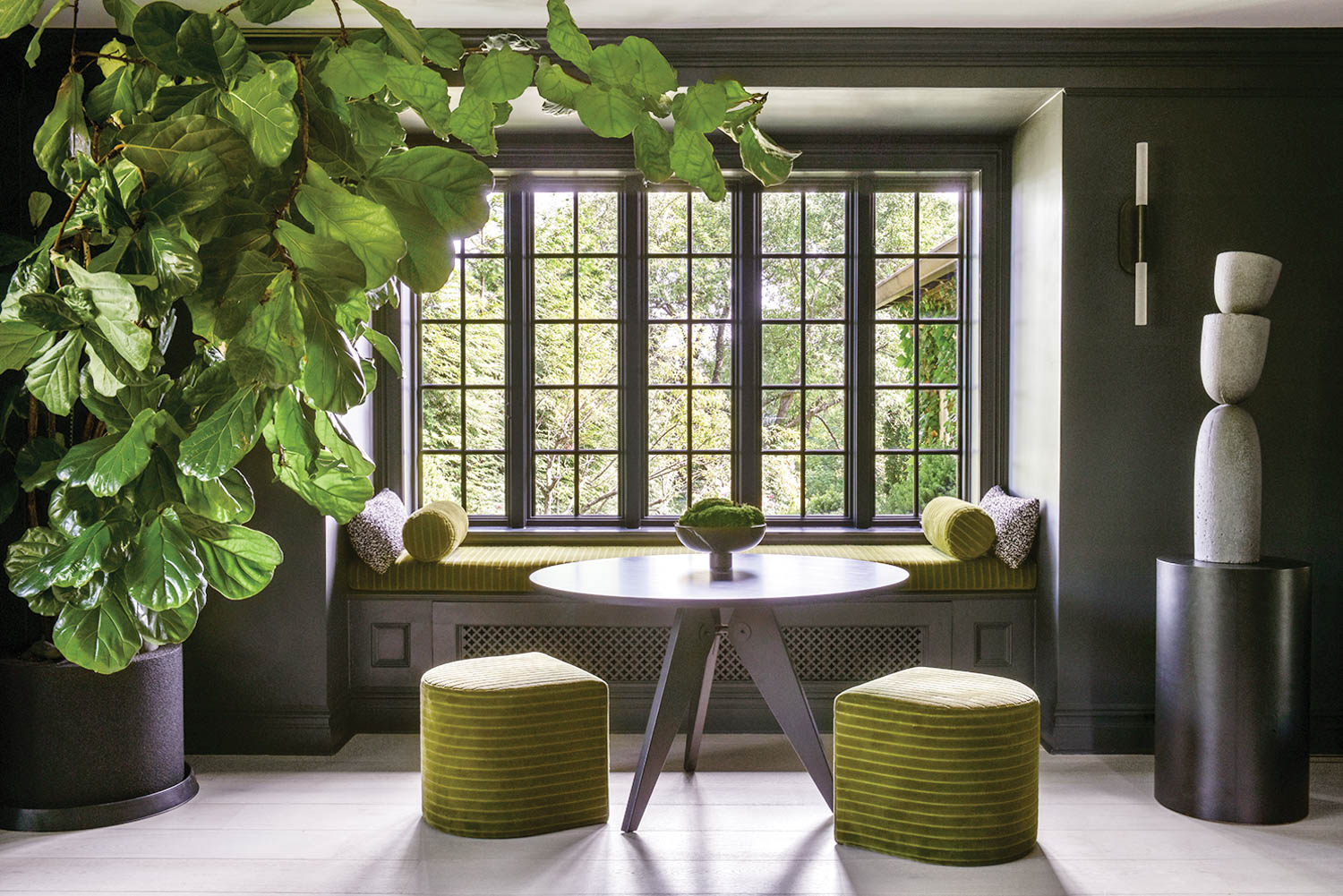John Friedman Alice Kimm Architects Converts UCLA Garage into Airy Fitness Center
John Friedman and his wife, Alice Kimm, love sports. Friedman was even an NCAA Division III water polo player. And both love to interact with younger generations, whether as parents or as educators. (They have three children, age 10 to 15, and have taught at SCI-Arc, for example.) All of which made John Friedman Alice Kimm Architects a fitting choice to design the Bruin Fitness Center at the University of California, Los Angeles.
Given the site conditions, the job was always going to be a real workout. Because the 15,000-square-foot space intended for the gym was partly subterranean, originally used for parking and storage, natural light came in solely through the garage door. And mechanical equipment had to be accommodated.
While some ducts and concrete remain visible, they’re balanced by the relative refinement of bamboo plywood paneling and the energy of supergraphics in Bruins blue. “We also devised circulation that would make everything feel open, not like a cavern,” Kimm explains. Pale gray rubber flooring maps out this primary pathway as it passes the darker gray and denim blue of exercise equipment zones. Overhead, a dry-wall canopy swoops along the same route, spreading out to frame an oculus.
As for the garage door, it’s now glass, furthermore left wide open during gym hours.


