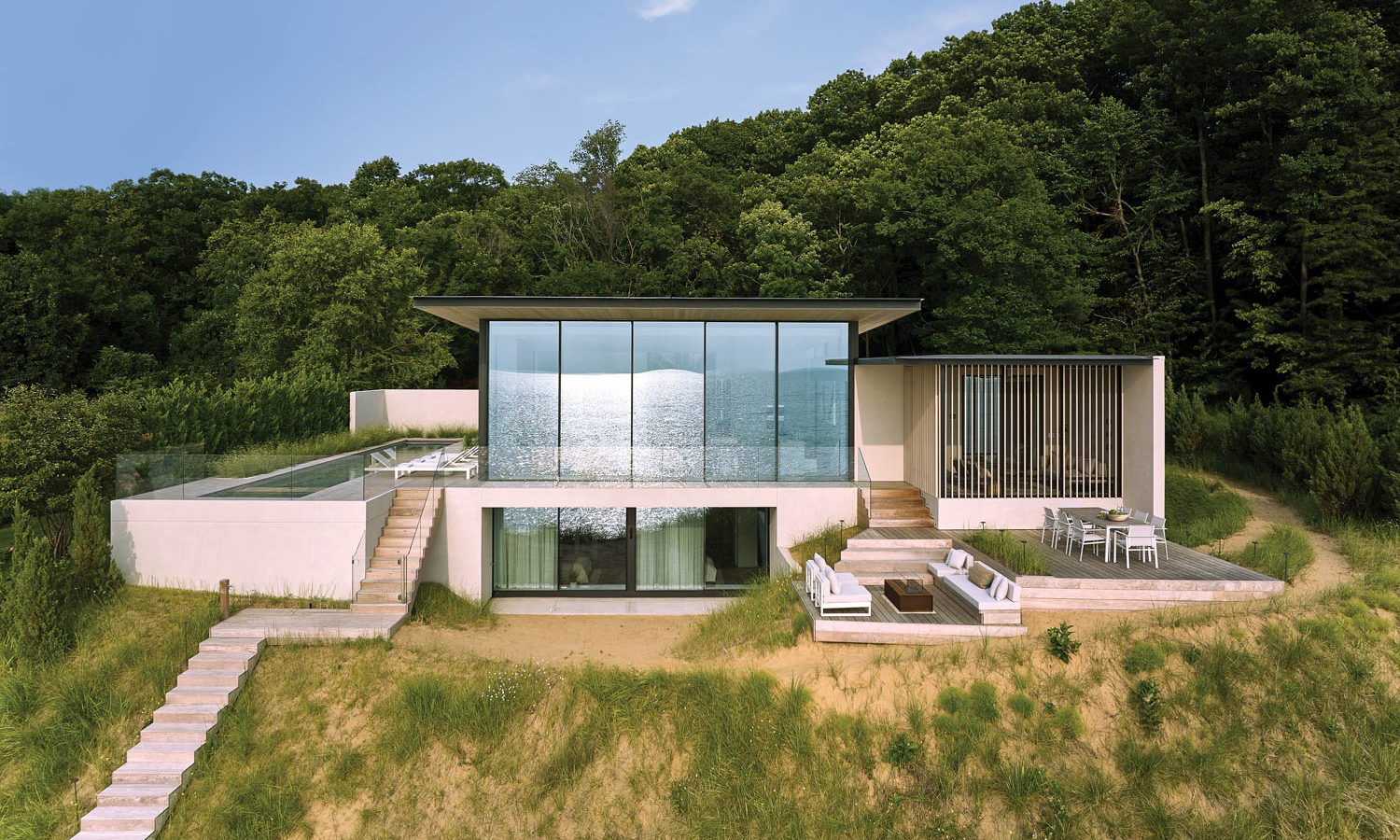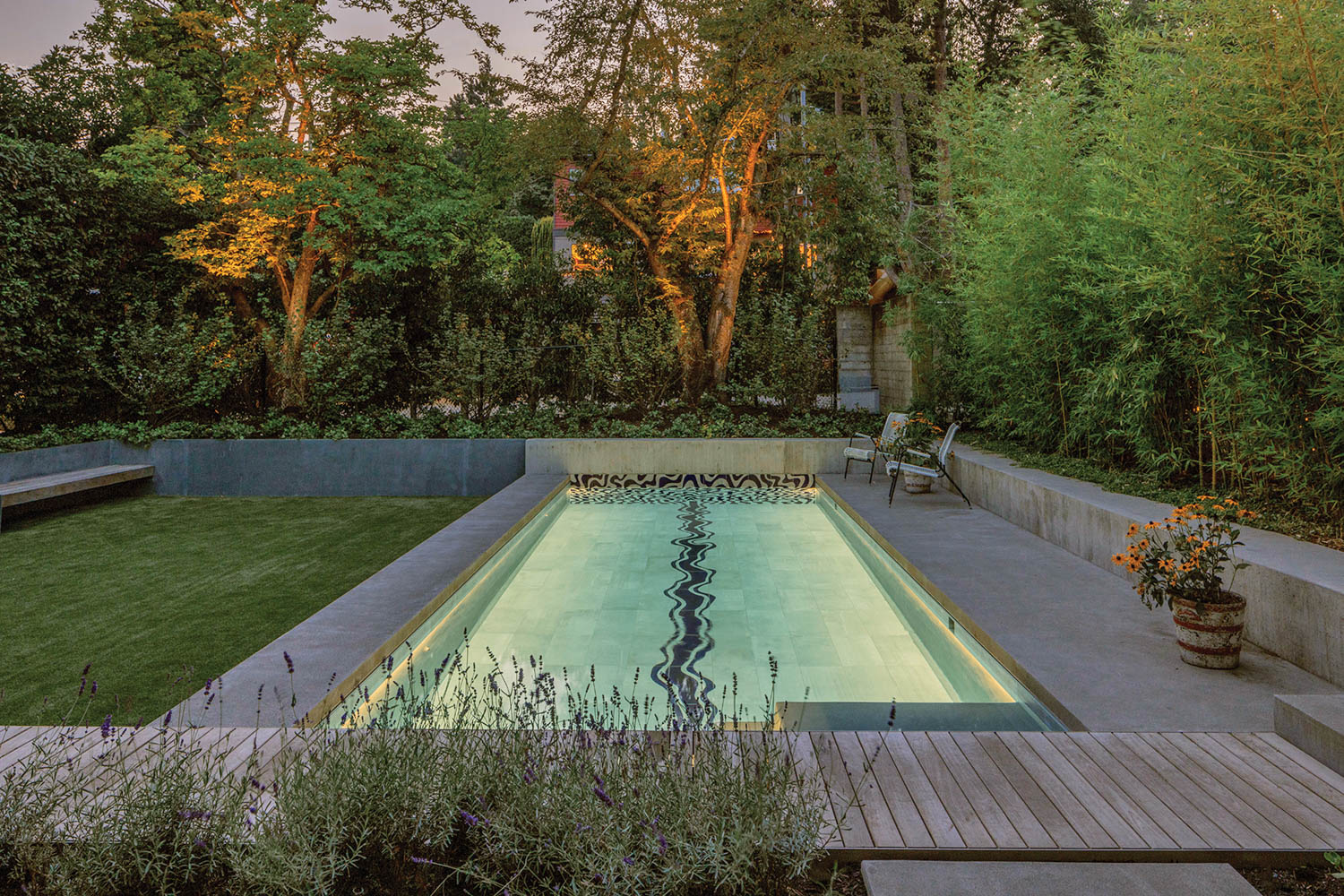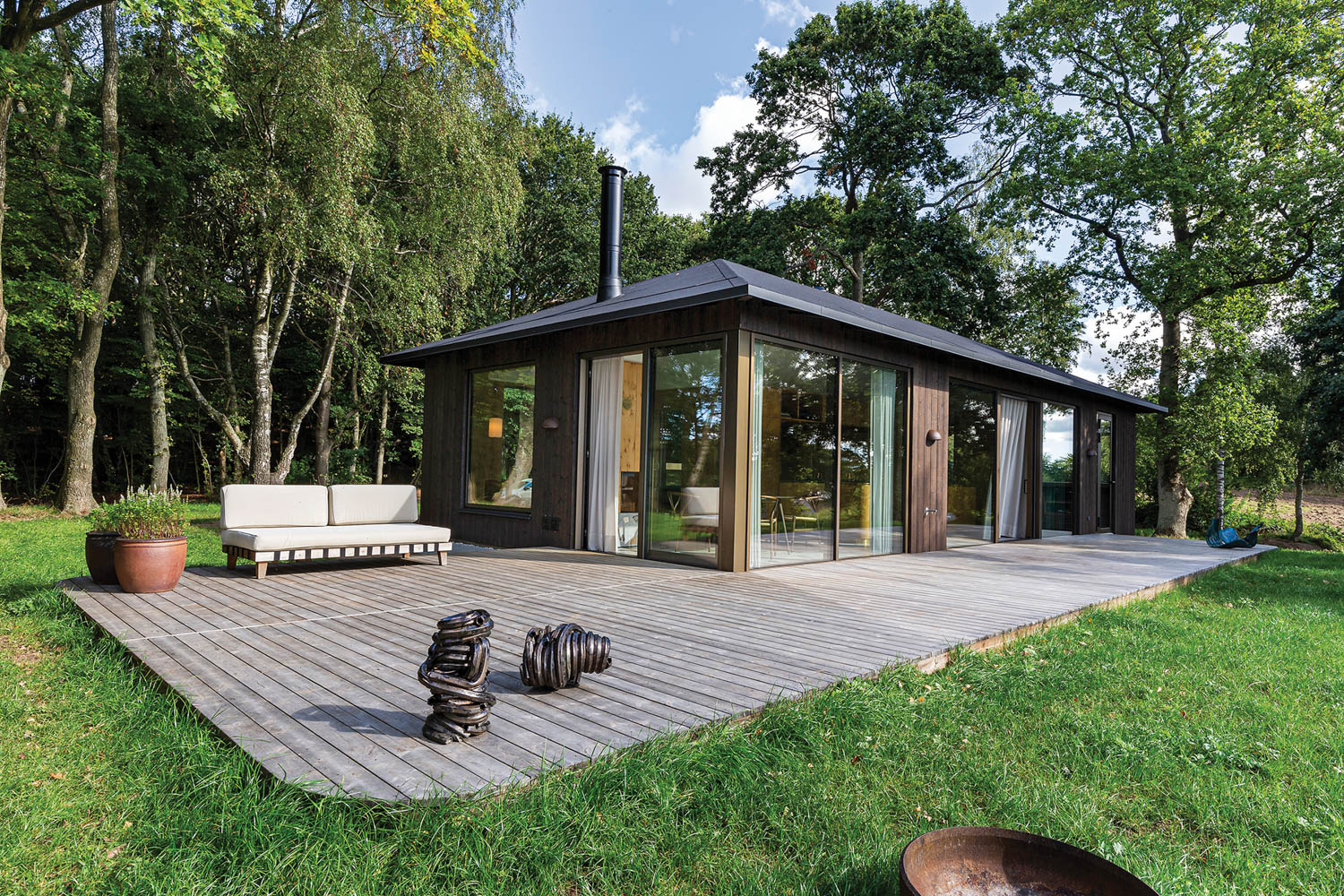The Green Room: Sustainable Design in 8 Market Segments
Best known for its development of the Leadership in Energy and Environmental Design (LEED)—the most widely recognized and widely used green building program across the globe—the U.S. Green Building Council (USGBC) recently celebrated the 20th anniversary of its founding. In these two decades, green design has gone from a novelty approach practiced by a select few architects for an enlightened group of clients, to an indispensable consideration of the design process among all firms big and small. From luxury resorts to high-tech labs, Interior Design takes a look at eight recent projects across the United States, and one just south of the border in Monterrey, Mexico, that prove sustainability and good design go hand in hand in every sector—residential, education, healthcare, institutional, entertainment, office, retail, and hospitality.
1. RESIDENTIAL
Firm: John Friedman Alice Kimm Architects (JFAK)
Project: Ehrlich Retreat +, Santa Monica, California
Standout: For this LEED-for-Homes Platinum-certified project—an addition to a house JFAK designed over a decade ago—green strategies are seamlessly integrated into a unique sculptural aesthetic. The structure’s broad frame embraces the yard while shading the house’s southern orientation. A triangular cut-out over the office creates a dramatic form, but also introduces generous amounts of ambient northern light; the steel and wood trellis provides welcoming shade, and at the same time hosts a 2.4kW photovoltaic array that powers the house and pool.
2. INSTITUTIONAL
Firm: HOK
Project: National Oceanic and Atmospheric Administration (NOAA) Daniel K. Inouye Regional Center
Pearl Harbor, Hawaii
Standout: HOK renovated and adapted two World War II-era airplane hangars and added a new building between them to house 700 NOAA personnel on a national historic landmark site on Oahu’s Ford Island. The LEED Gold design features include a skylight diffuser system that virtually eliminates the need for artificial light during the day. Hawaii’s first Passive Cooling Unit system uses chilled water from a nearby building and natural ventilation to condition the space through an underground air distribution system. A gray water capturing system is used to irrigate the native landscaping.
3. ENTERTAINMENT
Firm: H3 Hardy Collaboration
Project: Theatre for a New Audience at Polonsky Shakespeare Center, Brooklyn, NY
Standout: Opened in October, the 299-seat theater cloaked in grey metal panels is tracking for LEED Silver. A key sustainable element is its incorporation of energy-efficient LED lighting throughout, rare in a building of its type.
4. OFFICE
Firm: Brooks + Scarpa
Project: Metalsa SA, Monterrey, Mexico
Standout: For this 55,000-square-foot office, research lab, and industrial testing facility, Brooks + Scarpa employed two major sustainable design elements. A perforated metal skin prevents heat gain, while a saw-toothed roof allows natural light to flood the interiors.
5. EDUCATION
Firm: EHDD
Project: Biomedical Sciences Facility, University of California, Santa Cruz, California
Standout: Lab buildings are notorious energy hogs. Despite that, EHDD’s sensitive design for this 94,600-square-foot research facility—nestled among the site’s majestic redwoods—achieved LEED Gold certification. State-of-the-art laboratories are filled with natural light and provide views of the science quad.
6. RETAIL
Firm: Perkins + Will
Project: Haworth Showroom, Houston, Texas
Standout: Targeting LEED Gold, Perkins+Will’s renovation of a 7,200-square-foot Houston showroom for furniture giant Haworth takes its cues from its unique context. Graced with floor-to-ceiling glass which looks out onto a grove of live oaks, the new design is intended to bring the trees’ natural beauty inside and enhance the interiors with a sense of transparency and lightness.
7. HEALTHCARE
Firm: Lake Flato
Project: Arizona State University (ASU) Health Services Building, Tempe, Arizona
Standout: Surrounded by landscaped gardens, Lake Flato’s LEED Platinum-certified renovation and addition for the 36,900-square-foot ASU Health Services Building is anything but the sterile space you’d expect of a clinic. Its abundant use of wood and sunlight-strewn interiors create a sense of health and wellness in this warm and inviting student facility.
8. HOSPITALITY
Firm: WATG (Design Architect); Thomas Pheasant (Interior Design)
Project: Salamander Resort & Spa, Middleburg, VA
Standout: Opened in August, this luxury resort in the heart of horse country takes inspiration from its surroundings at the foothills of the Blue Ridge Mountains. The design of the 168-room hotel replicates the architectural traditions of Virginia’s countryside, while existing buildings—including a 100-year-old stallion barn—are being restored for spa use. A culinary garden serves as the source of produce for the kitchen. 200 of the property’s 340 bucolic acres were placed into a conservation easement.


