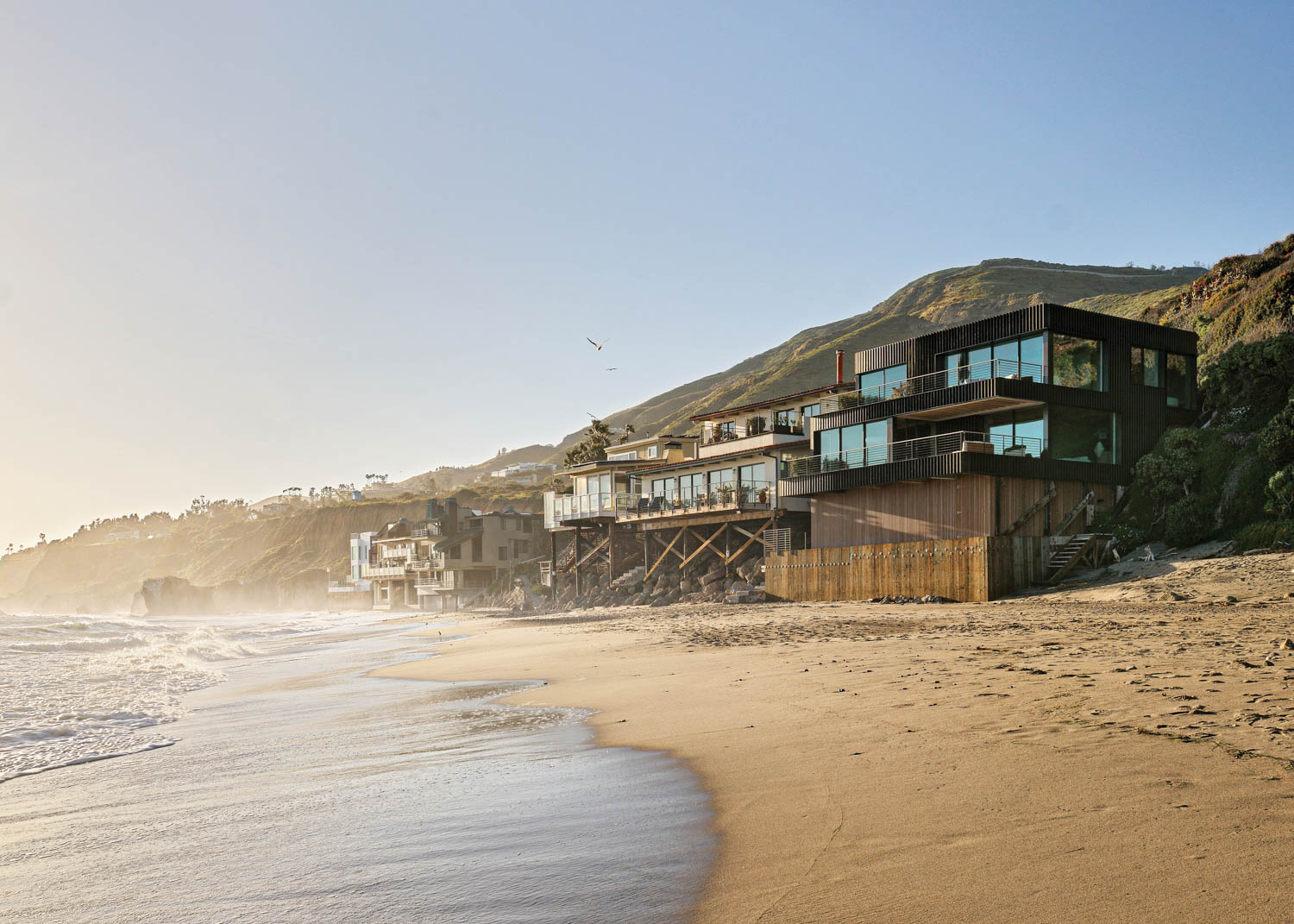2013 BOY Winner: Large Apartment
Who says Victorian architecture equals crystal chandeliers and velvet swags? This mercantile building is legitimately Victorian, built in 1882 by the firm of Lam and Wheller—then converted in the 1990’s for live-work. Windows added at that point lacked the charm of the originals, so installing old-fashioned replacements was where Interior Design Hall of Fame member Michael Gabellini and partner Kimberly Sheppard started their renovation of the palatial duplex penthouse, 8,300 square feet reimagined for a binational family with Scandinavian roots.
Beneath existing skylights, a pair of dramatic new atria permit ascent to the landscaped roof via twin staircases in soap-finished Douglas firfrom Denmark. Douglas fir floors, ceilings, and paneling conceal all evidence of mechanical ducts. That eliminates an eminently Victorian condition, visual clutter, to put the focus clearly on the family’s collection of contemporary art.
Project Team:
Daniel Garbowit; Colin Martin; Karin Wang; Silvia Maffei; Tomoko Hirose; Elina Cardet; Rebecca Wood; Theresa Bienenstein; Karen Brannier.


