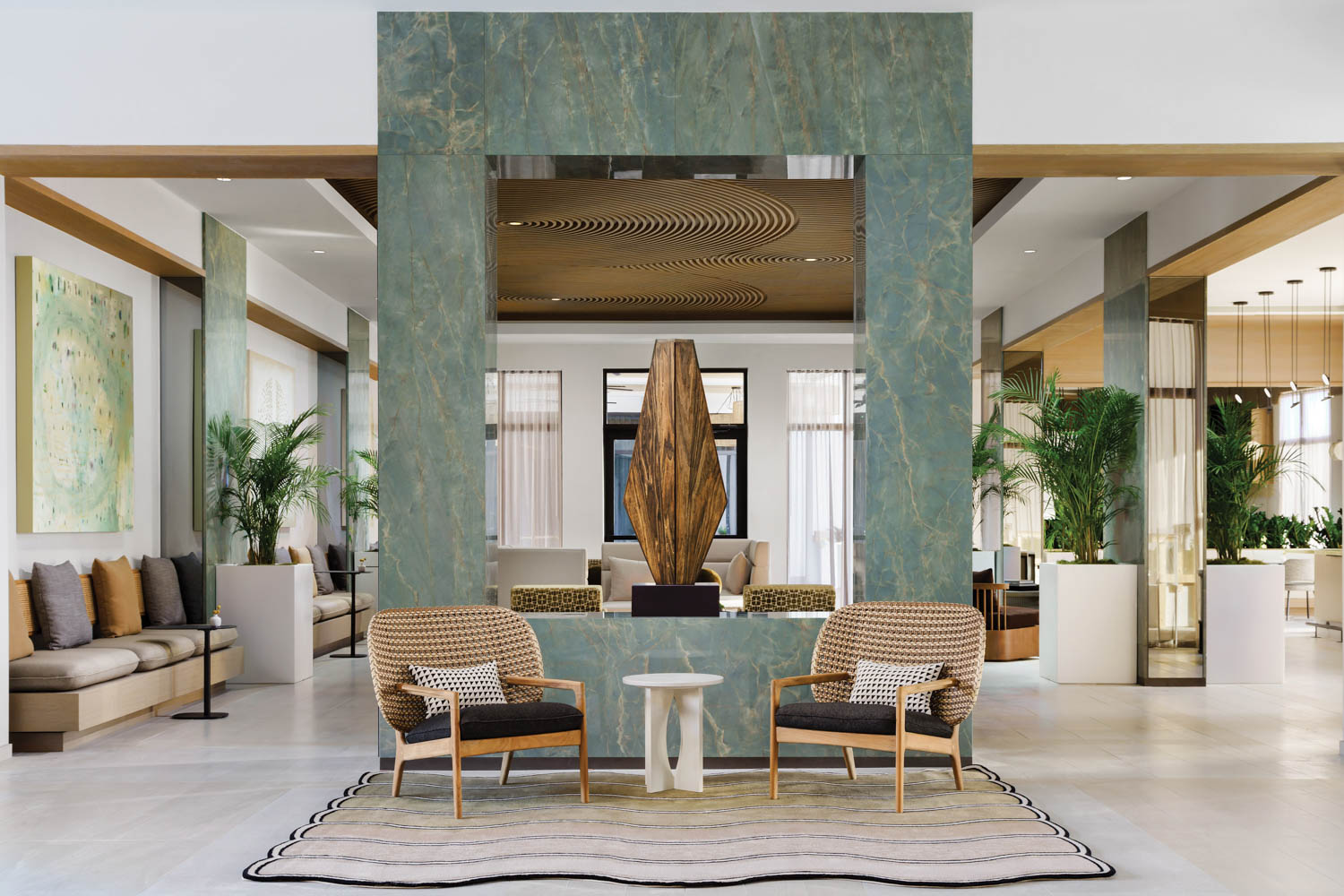Time Travel: Antonio Giuseppe Martiniello Lives and Works in Naples
In an 18th-century palazzo in the midst of the bustling chaos that is Naples, Antonio Giuseppe Martiniello has created a live-work sanctuary. It is, in true Italian style, a mixture of the old and the new. Each enhances the other.
Born in a village less than 20 miles outside Naples, Martiniello came to the city to earn his architecture degree. Then, like students everywhere, he took off to experience life abroad. Austria was his chosen destination. After attending classes at the Technische Universität Graz, he worked for various design studios, the final one occupying a basement, keller in German. So when he left to found his own firm, he jokingly named it Keller Architettura.
Back in Naples, the search for a home and office eventually led him to the palazzo, where a third-floor apartment had been abandoned for 80 years. Although some repairs had been done following an earthquake in 1980, the place was, for the most part, not a pretty sight. Doors and even flooring had been destroyed or stolen. Basic plumbing, heating, and lighting? Negative. Maybe saddest of all? “The ruined frescoes,” he reports.
The few things that had managed to survive, however, he preserved—the most sensitive and logical approach. They included the configuration of the 4,300-square-foot layout, the result of a refurbishment in 1850, when Naples was still the capital of the Kingdom of the Two Sicilies. “The apartment was restructured and made ‘modern’ then,” he says with a laugh. Which meant fluid enfilades rather than long corridors. “The space is now divided into two parts,” he adds, further explaining that it’s apportioned as two thirds for living and one third for work, with some overlap. Rooms off the main entrance are for Keller. To the side, a second foyer introduces Martiniello’s personal domain: a living room, also available as needed to Keller staff and clientele, as well as a generous library, a kitchen, and a bedroom suite. Everything was completed pronto, as the Italians say, in just one year.
“Every room has a story,” he notes—each plot line clearly grounded in history. “I preserved every old material I found.” Hand-painted wallpaper from 1850 covers the conference room. Next door, in a room now dedicated to model-making, the walls had been covered with an unappealing fabric. Removing it, he discovered, intact, wallpaper with a graceful pattern of butterflies in flight. For other places, however, he had to bring in artisans to invent a past. Most ornate is the living room, the sala rossa, its new scenography of red frescoes based on historical examples from nearby ancient Pompeii. Similarly, although the room housing reception appears to be a picture-perfect piece of the past preserved, the “paneling” is freshly painted trompe l’oeil.
An air of modernity does breeze through, thanks to architectural interventions and furniture choices. One of the big moves was to install red acrylic sliding doors between certain rooms. As for furnishings, many are instantly recognizable classics by Charles and Ray Eames, Le Corbusier, Verner Panton, and Philippe Starck. Other pieces are more esoteric, such as Joe Colombo’s fiberglass armchairs, upholstered in faux leather, and assorted anonymous pieces from the 1970’s. Martiniello built on that foundation with custom designs. A long iron table anchors the library, where he also built spectacular suspended cabinets in rough birch.
His ties to the art world are obvious, via contemporary Italian and Latin American works in various mediums. He’s also eager to talk about his role as architect for an artistically minded urban-renewal project called Made in Cloister. The cloister in question—part of an abandoned convent, turned wool factory, attached to a 16th-century church in Naples’s historic heart—is being transformed into a cultural center. Repairs and fresco restoration come first. Ultimate plans call for a restaurant, a shop, a gallery, studios for artists and artisans, and artists-in-residence housing. For the latter, he may be able to apply some lessons learned at home.


