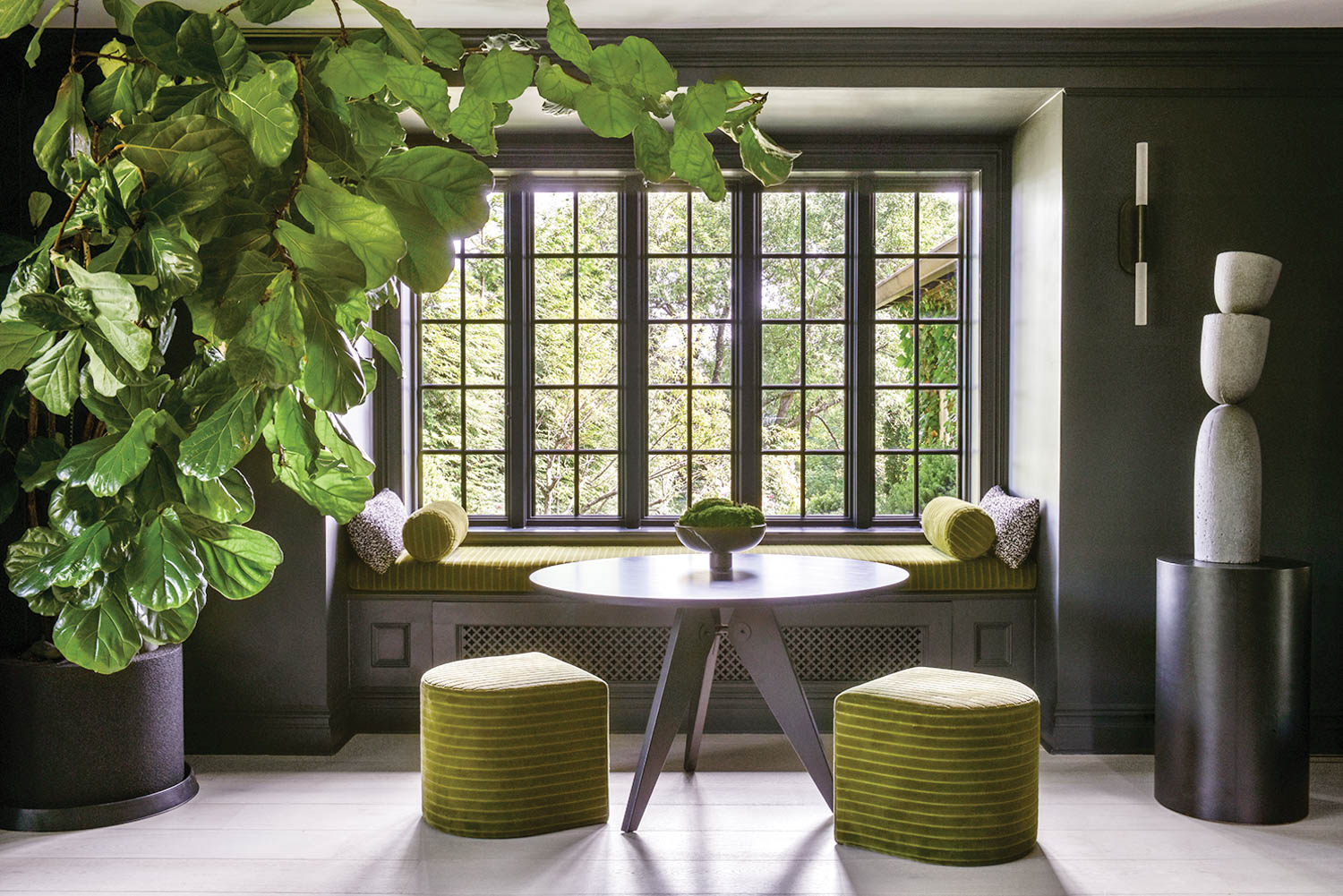Austin City Limits: Lake Flato and Abode Transform Texas Lake House
Growing up on what Texans call the Third Coast, Ted Flato spent a lot of time contemplating the interplay of water, wind, and sun. “Sailing in Corpus Christi Bay played a huge role in my approach to design. I am always thinking about reflected light—the way it bounces off the water, onto a sail or under an awning,” Flato says. When Lake Flato Architects built this Austin residence, he adds, “The way we worked with light and water draws on those memories for me. The whole place is a celebration of living on the water.”
A collaboration with Abode/Fern Santini Design, the complex is nestled on a tree-shaded peninsula, where Lake Austin and Hog Pen Creek meet, and embraces the relaxed heritage of the area, developed in the 1940’s as a cluster of weekend cabins. “It’s quintessentially Austin,” Flato says. Not far upstream, there’s still a dockside burger joint where you eat from your motorboat. The challenge, he explains, went beyond: “How will the architecture enhance this interesting landscape?” More precisely, how could structures totaling 6,800 square feet sit lightly on the earth, taking into account significant zoning restrictions?
The key was to “leverage the outdoors,” he continues. So he and project architect Brian David Comeaux began by carefully configuring the complex as an L shape that covers just ½ acre of the 5-acre lot and siting the main house—which alone forms one leg of the L—as close to the creek as setbacks would allow. The gentle slope of the floodplain suggested the stepped breezeway that starts at the combined garage and gym up top, arrives first at the guesthouse, with its back-to-back suites and pair of pocket courtyards, morphs briefly into a bridge to cross a lap pool, continues to the main house, and finally extends beyond, as an unsheltered boardwalk, to end down at a swimming dock. Guests can therefore arrive either from one end by car or from the other end by boat. As Flato sees it, this outdoor circulation spine “doubles as a grand entry while setting you right down into the landscape.”
Perpendicular to the walkway, the house proper is a minimalist volume clad in Western red cedar. Inside, the blackened-steel frame and Douglas fir rafters are exposed. “The ornament mainly comes from the structure and the craftsmanship,” he says. “If you’re going to build something well, why not show it off?” An open-concept kitchen, dining area, and living area occupy the ground level. High overhead are the master suite and a crow’s nest office. Floating stairs and a catwalk add to the airiness.
Because the master bedroom is partially visible from below, Lake Flato provided it with a barn-style door that, when rolled back, “invites the river in,” Flato says. “The whole idea is to be able to open the house up really quickly and with minimal effort. Just turn off the HVAC and throw open the windows and the huge door.” Roof overhangs help cool the interiors, while porches on both ends take advantage of prevailing breezes and the shade from majestic cypress, oak, and pecan trees. In addition, a geothermal HVAC system uses Lake Austin to both cool the house and heat its water. And each guest suite has its own high-efficiency mini-split air conditioning.
Or just dive into the lap pool, which hugs one side of the house before passing under the bridge to terminate at an outdoor living area complete with fireplace. At 50 feet long, the pool is a must for the husband’s triathlon training regimen. “He’s pretty tall, so we had to measure his arm reach to make sure he didn’t hit the bridge when doing the crawl,” Comeaux says. Flato adds that the pool and the house share a concrete wall, left exposed indoors, beneath the windows, “as a reminder of what’s holding back the water.” And while it’s fun to look up from your morning coffee and see someone swimming past, Flato is more entranced by the pool-reflected sunlight flickering on the ceiling or the breeze animating the arms of the mobile-chandelier that hangs from the dining area’s rafters.
The dining table, one of the few pieces of furniture not chosen with Fern Santini, is the product of happenstance. During construction, a storm knocked down a pecan tree, so Flato and Comeaux had it milled into live-edge slabs to use not only for the table but also for two desks and vanities for two bathrooms and a powder room. Other native woods include the end-grain mesquite for flooring and maple for trim. It was Santini who developed wall paint in a taupe that echoes the bark of nearby trees. “Not too yellow, not too cool,” she says. “The owners are very outdoorsy people, so the exterior connection was an important element.” Inspired by the burnt-orange Texas sunsets, she furthermore commissioned chairs with hand-stitched leather sling seats for a screened porch. And a groovy rug in brown, white, and purple hair-on hide adds texture to the living area. “The furnishings take me back to when Austin was such an easygoing, funky place,” Flato says. “Everyone would go to work in shorts.” That’s exactly what he and his partner, David Lake, have done since they founded their firm in 1984.
Project Team: Rebecca Bruce; Karla Greer; Laura Kaupp; Raina Tilden: Lake Flato Architects. Studio Lumina: Lighting Consultant. Captive Audio: Audiovisual Consultant. Garden Design Studio: Landscaping Consultant. Datum Engineers: Structural Engineer. Max Rockoff Cabinets; Thompson Woodworking & Design: Woodwork. Ay Mechanical: HVAC Contractor. Johnson Custom Pools: Pool Contractor. Don Crowell Builders: General Contractor.


